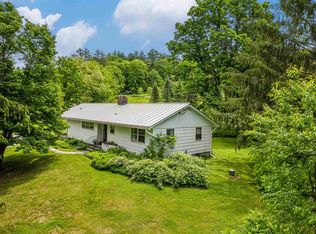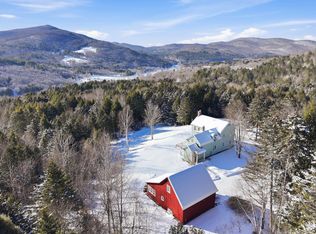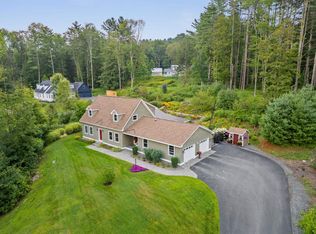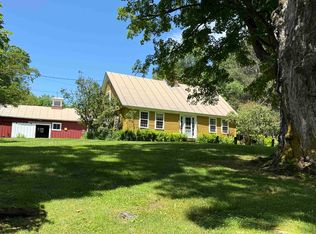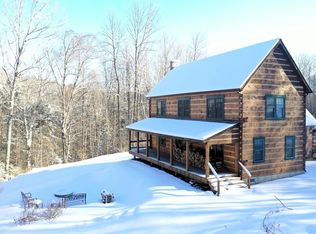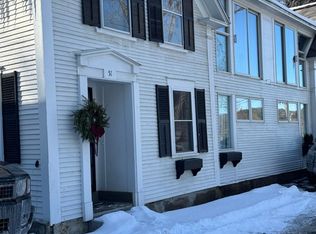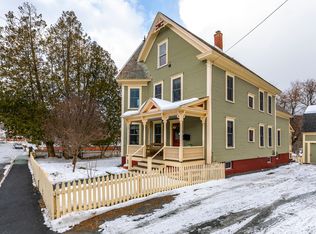Enjoy in-town ease of living combined with Vermont country charm. This well maintained , efficient home provides first floor living with an additional lower floor ensuite bedroom /sitting area with direct access to lovely grounds and gardens. The light filled home is in excellent condition and is surrounded by fabulous perennial gardens, mature maple trees, raspberry and blueberry bushes , stone patio and 2 decks offering plenty of spaces for outdoor living and entertaining. The open floor plan provides easy flow and the large windows and glass doors bring the out of doors in. A big bonus is central air conditioning ! The detached 2 car garage provides lots of storage and work space area . Enjoy the charm and various amenities of Woodstock Village that consistently is named one of the prettiest small towns in America . Easy access to sports for every season.. Twenty minutes to the Upper Valley , two and a half hours to Boston and 5 hours to NYC. Call today for an appointment .
Active
Listed by:
Carol Wood,
Williamson Group Sothebys Intl. Realty Phone:802-922-2014
Price cut: $30K (11/22)
$915,000
509 Church Hill, Woodstock, VT 05091
3beds
2,150sqft
Est.:
Ranch
Built in 1940
1.49 Acres Lot
$-- Zestimate®
$426/sqft
$-- HOA
What's special
Lower floor ensuite bedroomCentral air conditioningOpen floor planFirst floor livingMature maple treesStone patio
- 259 days |
- 1,658 |
- 63 |
Zillow last checked: 8 hours ago
Listing updated: November 26, 2025 at 02:11pm
Listed by:
Carol Wood,
Williamson Group Sothebys Intl. Realty Phone:802-922-2014
Source: PrimeMLS,MLS#: 5044870
Tour with a local agent
Facts & features
Interior
Bedrooms & bathrooms
- Bedrooms: 3
- Bathrooms: 3
- Full bathrooms: 1
- 3/4 bathrooms: 2
Heating
- Propane, Forced Air
Cooling
- Central Air
Appliances
- Included: Down Draft Cooktop, Dishwasher, Dryer, Refrigerator, Washer
- Laundry: 1st Floor Laundry
Features
- Cedar Closet(s), Dining Area, Living/Dining, Primary BR w/ BA, Natural Light, Vaulted Ceiling(s)
- Flooring: Tile, Wood
- Windows: Screens, Double Pane Windows
- Basement: Climate Controlled,Daylight,Finished,Interior Access,Exterior Entry,Interior Entry
- Has fireplace: Yes
- Fireplace features: Wood Burning
Interior area
- Total structure area: 2,331
- Total interior livable area: 2,150 sqft
- Finished area above ground: 1,656
- Finished area below ground: 494
Property
Parking
- Total spaces: 2
- Parking features: Gravel
- Garage spaces: 2
Features
- Levels: One and One Half
- Stories: 1.5
- Exterior features: Deck, Garden
Lot
- Size: 1.49 Acres
- Features: Country Setting, In Town, Near Country Club, Near Golf Course, Near Shopping, Near Skiing, Neighborhood, Near School(s)
Details
- Parcel number: 78625010002
- Zoning description: Res
Construction
Type & style
- Home type: SingleFamily
- Architectural style: Ranch,Craftsman
- Property subtype: Ranch
Materials
- Wood Frame, Clapboard Exterior, Shingle Siding
- Foundation: Concrete
- Roof: Standing Seam
Condition
- New construction: No
- Year built: 1940
Utilities & green energy
- Electric: Circuit Breakers
- Sewer: Public Sewer
- Utilities for property: Phone, Cable at Site, Fiber Optic Internt Avail
Community & HOA
Community
- Security: Carbon Monoxide Detector(s), Smoke Detector(s)
Location
- Region: Woodstock
Financial & listing details
- Price per square foot: $426/sqft
- Tax assessed value: $613,500
- Annual tax amount: $24,725
- Date on market: 6/5/2025
- Road surface type: Paved
Estimated market value
Not available
Estimated sales range
Not available
$5,254/mo
Price history
Price history
| Date | Event | Price |
|---|---|---|
| 11/22/2025 | Price change | $915,000-3.2%$426/sqft |
Source: | ||
| 9/8/2025 | Price change | $944,999-3.1%$440/sqft |
Source: | ||
| 7/30/2025 | Price change | $975,000-0.5%$453/sqft |
Source: | ||
| 7/16/2025 | Price change | $980,000-1%$456/sqft |
Source: | ||
| 7/2/2025 | Price change | $990,000-10%$460/sqft |
Source: | ||
| 6/5/2025 | Listed for sale | $1,100,000+14.6%$512/sqft |
Source: | ||
| 9/6/2024 | Sold | $960,000$447/sqft |
Source: | ||
| 6/3/2024 | Listed for sale | $960,000+19.3%$447/sqft |
Source: | ||
| 12/1/2022 | Sold | $805,000+1.3%$374/sqft |
Source: | ||
| 10/18/2022 | Listed for sale | $795,000+65.7%$370/sqft |
Source: | ||
| 10/29/2012 | Sold | $479,750-4%$223/sqft |
Source: Public Record Report a problem | ||
| 5/21/2012 | Listed for sale | $499,500+0.1%$232/sqft |
Source: Robert Wallace Real Estate #4157380 Report a problem | ||
| 11/13/2011 | Listing removed | $499,000$232/sqft |
Source: Robert Wallace Real Estate #4077489 Report a problem | ||
| 9/14/2011 | Price change | $499,000-9.1%$232/sqft |
Source: Robert Wallace Real Estate #4077489 Report a problem | ||
| 9/13/2011 | Price change | $549,000-12.2%$255/sqft |
Source: Robert Wallace Real Estate #4077489 Report a problem | ||
| 7/11/2011 | Price change | $625,000-3.7%$291/sqft |
Source: Robert Wallace Real Estate #4077489 Report a problem | ||
| 7/9/2011 | Listed for sale | $649,000+54.8%$302/sqft |
Source: Robert Wallace Real Estate #4077489 Report a problem | ||
| 11/30/2004 | Sold | $419,125$195/sqft |
Source: Public Record Report a problem | ||
Public tax history
Public tax history
| Year | Property taxes | Tax assessment |
|---|---|---|
| 2024 | -- | $613,500 |
| 2023 | -- | $613,500 +39.2% |
| 2022 | -- | $440,600 |
| 2021 | -- | $440,600 |
| 2020 | -- | $440,600 +0.9% |
| 2019 | -- | $436,600 |
| 2018 | -- | $436,600 |
| 2017 | -- | $436,600 |
| 2016 | -- | $436,600 +10696.2% |
| 2015 | -- | $4,044 |
| 2014 | -- | $4,044 |
| 2013 | -- | $4,044 |
| 2012 | -- | $4,044 |
| 2011 | -- | $4,044 |
| 2010 | -- | $4,044 |
| 2009 | -- | $4,044 |
| 2008 | -- | $4,044 |
| 2007 | -- | $4,044 |
| 2006 | -- | $4,044 +80% |
| 2003 | $4,224 | $2,247 |
Find assessor info on the county website
BuyAbility℠ payment
Est. payment
$6,229/mo
Principal & interest
$4719
Property taxes
$1510
Climate risks
Neighborhood: 05091
Nearby schools
GreatSchools rating
- 9/10Woodstock Elementary SchoolGrades: PK-4Distance: 0.4 mi
- NAWoodstock Union Middle SchoolGrades: 7-8Distance: 1 mi
- 9/10Woodstock Senior Uhsd #4Grades: 7-12Distance: 1 mi
Schools provided by the listing agent
- Elementary: Woodstock Elementary School
- Middle: Woodstock Union Middle Sch
- High: Woodstock Senior UHSD #4
Source: PrimeMLS. This data may not be complete. We recommend contacting the local school district to confirm school assignments for this home.
