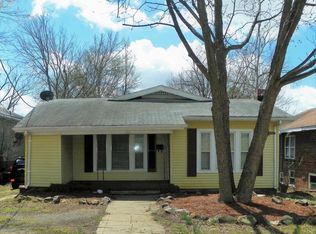Sold for $200,000 on 11/07/25
Zestimate®
$200,000
509 Chestnut Dr, High Point, NC 27262
3beds
1,654sqft
Stick/Site Built, Residential, Single Family Residence
Built in 1923
0.16 Acres Lot
$200,000 Zestimate®
$--/sqft
$1,480 Estimated rent
Home value
$200,000
$186,000 - $214,000
$1,480/mo
Zestimate® history
Loading...
Owner options
Explore your selling options
What's special
Lender credit available! First-time homebuyers and investors, this one checks all the boxes! With 3 bedrooms, 2 full baths, and over 1,600 sq ft of living space, this charming bungalow offers comfort, flexibility, and a convenient location. Enjoy stainless steel appliances in the updated kitchen with TONS of counter space, a large laundry room with extra storage, and a private back deck—perfect for soaking in the final days of summer. Off-street parking makes coming home easy, and you're just a short walk from Congdon Yards, Rockers Stadium, and High Point Market showrooms. Whether you're looking for a move-in ready home or your next investment, 509 Chestnut St is full of potential—schedule your showing today!
Zillow last checked: 8 hours ago
Listing updated: November 09, 2025 at 06:47pm
Listed by:
Jayme Currie 336-402-6145,
Real Broker LLC
Bought with:
Tiffany Johnson, 359516
Joshua Mitchell Real Estate
Source: Triad MLS,MLS#: 1187983 Originating MLS: Greensboro
Originating MLS: Greensboro
Facts & features
Interior
Bedrooms & bathrooms
- Bedrooms: 3
- Bathrooms: 2
- Full bathrooms: 2
- Main level bathrooms: 2
Heating
- Forced Air, Natural Gas
Cooling
- Central Air
Appliances
- Included: Electric Water Heater
Features
- Basement: Basement
- Has fireplace: No
Interior area
- Total structure area: 1,654
- Total interior livable area: 1,654 sqft
- Finished area above ground: 1,654
Property
Parking
- Parking features: Driveway
- Has uncovered spaces: Yes
Features
- Levels: One
- Stories: 1
- Pool features: None
Lot
- Size: 0.16 Acres
- Features: City Lot, Not in Flood Zone
Details
- Parcel number: 6890841374
- Zoning: RM-16
- Special conditions: Owner Sale
Construction
Type & style
- Home type: SingleFamily
- Property subtype: Stick/Site Built, Residential, Single Family Residence
Materials
- Vinyl Siding
Condition
- Year built: 1923
Utilities & green energy
- Sewer: Public Sewer
- Water: Public
Community & neighborhood
Location
- Region: High Point
Other
Other facts
- Listing agreement: Exclusive Right To Sell
- Listing terms: Cash,Conventional,FHA,VA Loan
Price history
| Date | Event | Price |
|---|---|---|
| 11/7/2025 | Sold | $200,000+0.5% |
Source: | ||
| 9/29/2025 | Pending sale | $199,000 |
Source: | ||
| 8/21/2025 | Price change | $199,000-4.8% |
Source: | ||
| 8/4/2025 | Price change | $209,000-4.6% |
Source: | ||
| 7/16/2025 | Listed for sale | $219,000+32.7% |
Source: | ||
Public tax history
| Year | Property taxes | Tax assessment |
|---|---|---|
| 2025 | $1,791 | $130,000 |
| 2024 | $1,791 -1.4% | $130,000 +108.3% |
| 2023 | $1,816 | $62,400 |
Find assessor info on the county website
Neighborhood: 27262
Nearby schools
GreatSchools rating
- 6/10Northwood Elementary SchoolGrades: PK-5Distance: 1.8 mi
- 7/10Ferndale Middle SchoolGrades: 6-8Distance: 0.1 mi
- 5/10High Point Central High SchoolGrades: 9-12Distance: 0.1 mi
Get a cash offer in 3 minutes
Find out how much your home could sell for in as little as 3 minutes with a no-obligation cash offer.
Estimated market value
$200,000
Get a cash offer in 3 minutes
Find out how much your home could sell for in as little as 3 minutes with a no-obligation cash offer.
Estimated market value
$200,000
