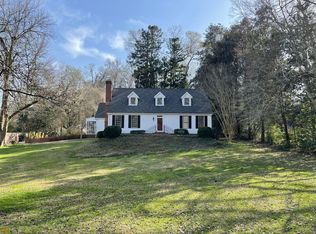Southern Living at it's finest! When you approach you will notice the new roof, freshly painted brick exterior with new craftsman style garage doors, new gutters and downspouts, millwork accents, freshly landscaped yard...all ushering you into the entry foyer with sitting area accented with shiplap. The living room and dinign room are an entertainers dream open and flowing...into the kitchen with breakfast nook and open to the family room with vaulted ceilings and fireplace. Walk Out back from the den onto the screened in porch ovelooking the backyard. There is a mudrooom with hooks for bookbags and a large laundry room and half bath when you enter from garage. Down the hall there are 2 bedrooms and a full bathroom. Then there is the owners suite, spacious with a large bathroom and walk in closet. This owners suite bathroom has a seperate shower and garden tub accented with shiplap, chandelier and mirror. Down to the basement, there is a huge cedar lined closet for winter clothing storage, a 4th bedroom and a large bonus room that could be the 5th bedroom, office or a mancave! There is also lots of unfinished stroage space in the basement. The back door leads out to the backyard with custom child's "treehouse" and room to roam. Every inch of finished space in this home has been lovingly renovated with great detail. There is loads of custom millwork/paneling, shiplap, new entereior doors, new lighting, new flooring, fresh paint, repairs to basement and garage, including new garage door openers. Also, freshly graded outside to assure proper water drainage around the home. You should really consider making this house YOUR HOME!
This property is off market, which means it's not currently listed for sale or rent on Zillow. This may be different from what's available on other websites or public sources.
