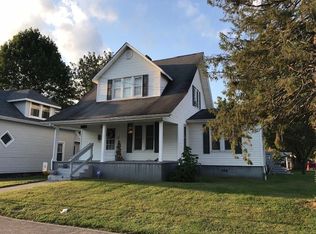Sold for $180,000 on 01/17/25
$180,000
509 Chapel Ave, Augusta, KY 41002
3beds
1,236sqft
Single Family Residence, Residential
Built in ----
6,534 Square Feet Lot
$182,300 Zestimate®
$146/sqft
$1,567 Estimated rent
Home value
$182,300
Estimated sales range
Not available
$1,567/mo
Zestimate® history
Loading...
Owner options
Explore your selling options
What's special
Welcome to this delightful Cape Cod-style home, located in the quaint town of Augusta. This beautifully maintained property combines classic charm with modern updates.
The home features three bedrooms and one and a half bathrooms, all enveloped in cozy wall-to-wall carpet. Enjoy the convenience of ample storage throughout the house, which is perfect for keeping your living spaces organized. During the warmer months, you can relax and entertain in the 18-foot above-ground pool, providing a private outdoor oasis.
Since 2017, significant updates have enhanced the home's functionality and appearance. The property has been re-sided, re-roofed, and fitted with new gutters, ensuring long-lasting durability and curb appeal. New cellar doors and a new back exterior door have also been added for improved accessibility and security.
This home is just a short distance from the picturesque riverfront and dock in Augusta. This offers serene views and a range of recreational activities, adding to the appeal of this lovely location.
With great storage options, a comfortable living environment, and a refreshing pool, this Cape Cod home in Augusta is truly a gem.
Zillow last checked: 8 hours ago
Listing updated: February 16, 2025 at 10:16pm
Listed by:
Patty DeSha 606-375-3367,
Howard Hanna Real Estate Services
Bought with:
Robin Roseberry, 296531
Howard Hanna Real Estate Services
Source: NKMLS,MLS#: 626259
Facts & features
Interior
Bedrooms & bathrooms
- Bedrooms: 3
- Bathrooms: 2
- Full bathrooms: 1
- 1/2 bathrooms: 1
Primary bedroom
- Features: Fireplace(s), Carpet Flooring
- Level: First
- Area: 163.44
- Dimensions: 12.9 x 12.67
Bedroom 2
- Features: Carpet Flooring, Walk-In Closet(s)
- Level: Second
- Area: 135.38
- Dimensions: 14.25 x 9.5
Bedroom 3
- Features: Carpet Flooring, Walk-In Closet(s)
- Level: Second
- Area: 105.96
- Dimensions: 9.08 x 11.67
Bathroom 2
- Features: Full Finished Half Bath
- Level: Second
- Area: 47.71
- Dimensions: 6.58 x 7.25
Family room
- Features: Walk-Out Access, Carpet Flooring
- Level: First
- Area: 145.45
- Dimensions: 14.08 x 10.33
Kitchen
- Features: Walk-Out Access, Laminate Flooring, Country Kitchen, Eat-in Kitchen
- Level: First
- Area: 172.46
- Dimensions: 17.42 x 9.9
Laundry
- Level: First
- Area: 45.89
- Dimensions: 9.5 x 4.83
Living room
- Features: Carpet Flooring
- Level: First
- Area: 191.85
- Dimensions: 15.25 x 12.58
Primary bath
- Description: Not an ensuite
- Features: Vinyl Flooring, Tub With Shower, Jetted Tub
- Level: First
- Area: 90.14
- Dimensions: 9.83 x 9.17
Heating
- Has Heating (Unspecified Type)
Cooling
- Central Air, Window Unit(s)
Appliances
- Included: Electric Range, Dryer, Microwave, Refrigerator, Washer
- Laundry: Electric Dryer Hookup, Laundry Room, Main Level, Washer Hookup
Features
- Walk-In Closet(s), Eat-in Kitchen, Ceiling Fan(s), High Ceilings, Master Downstairs
- Doors: Multi Panel Doors
- Windows: Double Hung, Vinyl Frames
- Basement: Partial
- Number of fireplaces: 1
- Fireplace features: Inoperable
Interior area
- Total structure area: 1,236
- Total interior livable area: 1,236 sqft
Property
Parking
- Total spaces: 1
- Parking features: Detached, Garage
- Garage spaces: 1
Features
- Levels: Multi/Split
- Stories: 1
- Patio & porch: Covered, Deck, Porch
- Pool features: Above Ground
- Has view: Yes
- View description: Neighborhood
Lot
- Size: 6,534 sqft
- Dimensions: 50 x 132
Details
- Additional structures: Pergola, Garage(s)
- Parcel number: A20912
- Zoning description: Residential
- Other equipment: Sump Pump
Construction
Type & style
- Home type: SingleFamily
- Architectural style: Cape Cod
- Property subtype: Single Family Residence, Residential
Materials
- Vinyl Siding
- Foundation: Block, Stone
- Roof: Shingle
Condition
- Existing Structure
- New construction: No
Details
- Warranty included: Yes
Utilities & green energy
- Sewer: Public Sewer
- Water: Public
Community & neighborhood
Location
- Region: Augusta
Other
Other facts
- Road surface type: Paved
Price history
| Date | Event | Price |
|---|---|---|
| 1/17/2025 | Sold | $180,000-5.3%$146/sqft |
Source: | ||
| 12/16/2024 | Pending sale | $190,000$154/sqft |
Source: | ||
| 9/6/2024 | Listed for sale | $190,000+245.5%$154/sqft |
Source: | ||
| 4/9/2017 | Listing removed | $55,000$44/sqft |
Source: Keller Williams - Northern Kentucky #500726 | ||
| 3/24/2017 | Pending sale | $55,000$44/sqft |
Source: Keller Williams - Northern Kentucky #500726 | ||
Public tax history
| Year | Property taxes | Tax assessment |
|---|---|---|
| 2022 | $814 +7.7% | $50,000 +10.5% |
| 2021 | $756 +2.8% | $45,250 |
| 2020 | $735 +2% | $45,250 |
Find assessor info on the county website
Neighborhood: 41002
Nearby schools
GreatSchools rating
- 3/10Augusta Independent SchoolGrades: PK-12Distance: 0.3 mi
Schools provided by the listing agent
- Elementary: Augusta Elementary
- Middle: Augusta Middle
- High: Augusta High
Source: NKMLS. This data may not be complete. We recommend contacting the local school district to confirm school assignments for this home.

Get pre-qualified for a loan
At Zillow Home Loans, we can pre-qualify you in as little as 5 minutes with no impact to your credit score.An equal housing lender. NMLS #10287.
