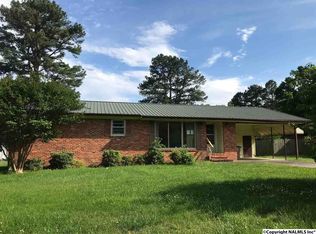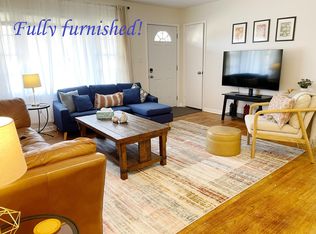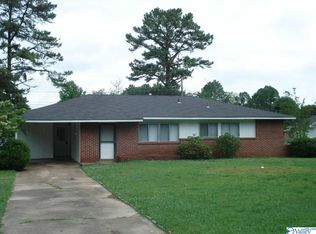Sold for $173,500
$173,500
509 Carolyn St SW, Decatur, AL 35601
3beds
1,445sqft
Single Family Residence
Built in 1955
0.33 Acres Lot
$194,900 Zestimate®
$120/sqft
$1,516 Estimated rent
Home value
$194,900
$179,000 - $209,000
$1,516/mo
Zestimate® history
Loading...
Owner options
Explore your selling options
What's special
This updated home is a must-see! Freshly painted throughout, it features a large Primary with a remodeled bathroom including a new vanity, and a new tiled surround. Gorgeous hardwood floors that were refinished in 2019 run throughout, except for the kitchen and dining. The kitchen offers stainless steel appliances and new countertops. The plumbing was fully updated in 2019, replacing cast iron. Enjoy a spacious fenced backyard, perfect for privacy, with a covered patio ideal for grilling and outdoor gatherings. This home is move-in ready and perfect for comfortable living!
Zillow last checked: 8 hours ago
Listing updated: December 04, 2024 at 11:00am
Listed by:
Clint Murphy 256-616-4778,
MeritHouse Realty
Bought with:
, 111152
Regina Mitchell Real Estate
Source: ValleyMLS,MLS#: 21873059
Facts & features
Interior
Bedrooms & bathrooms
- Bedrooms: 3
- Bathrooms: 2
- Full bathrooms: 2
Primary bedroom
- Features: Ceiling Fan(s), Wood Floor
- Level: First
- Area: 165
- Dimensions: 11 x 15
Bedroom 2
- Features: Ceiling Fan(s), Wood Floor
- Level: First
- Area: 176
- Dimensions: 11 x 16
Bedroom 3
- Features: Ceiling Fan(s), Wood Floor
- Level: First
- Area: 121
- Dimensions: 11 x 11
Bathroom 1
- Level: First
- Area: 40
- Dimensions: 5 x 8
Bathroom 2
- Level: First
- Area: 56
- Dimensions: 7 x 8
Dining room
- Level: First
- Area: 198
- Dimensions: 11 x 18
Kitchen
- Features: Laminate Floor
- Level: First
- Area: 108
- Dimensions: 9 x 12
Living room
- Features: Wood Floor
- Level: First
- Area: 336
- Dimensions: 16 x 21
Heating
- Central 1
Cooling
- Central 1
Appliances
- Included: Dishwasher, Range, Refrigerator
Features
- Basement: Crawl Space
- Has fireplace: No
- Fireplace features: None
Interior area
- Total interior livable area: 1,445 sqft
Property
Parking
- Parking features: Attached Carport
Features
- Levels: One
- Stories: 1
Lot
- Size: 0.33 Acres
Details
- Parcel number: 0309303004023000
Construction
Type & style
- Home type: SingleFamily
- Architectural style: Ranch
- Property subtype: Single Family Residence
Condition
- New construction: No
- Year built: 1955
Utilities & green energy
- Sewer: Public Sewer
- Water: Public
Community & neighborhood
Location
- Region: Decatur
- Subdivision: Brookhaven
Price history
| Date | Event | Price |
|---|---|---|
| 12/3/2024 | Sold | $173,500-3.6%$120/sqft |
Source: | ||
| 10/26/2024 | Contingent | $179,900$124/sqft |
Source: | ||
| 10/12/2024 | Listed for sale | $179,900+267.1%$124/sqft |
Source: | ||
| 6/20/2019 | Sold | $49,000-14%$34/sqft |
Source: Public Record Report a problem | ||
| 5/22/2019 | Listed for sale | $57,000$39/sqft |
Source: Re/Max Platinum #1111672 Report a problem | ||
Public tax history
| Year | Property taxes | Tax assessment |
|---|---|---|
| 2024 | $876 | $19,340 |
| 2023 | $876 | $19,340 |
| 2022 | $876 +16.8% | $19,340 +16.8% |
Find assessor info on the county website
Neighborhood: 35601
Nearby schools
GreatSchools rating
- 2/10West Decatur Elementary SchoolGrades: PK-5Distance: 1.4 mi
- 6/10Cedar Ridge Middle SchoolGrades: 6-8Distance: 1.9 mi
- 7/10Austin High SchoolGrades: 10-12Distance: 3.3 mi
Schools provided by the listing agent
- Elementary: West Decatur
- Middle: Austin Middle
- High: Austin
Source: ValleyMLS. This data may not be complete. We recommend contacting the local school district to confirm school assignments for this home.
Get pre-qualified for a loan
At Zillow Home Loans, we can pre-qualify you in as little as 5 minutes with no impact to your credit score.An equal housing lender. NMLS #10287.
Sell for more on Zillow
Get a Zillow Showcase℠ listing at no additional cost and you could sell for .
$194,900
2% more+$3,898
With Zillow Showcase(estimated)$198,798


