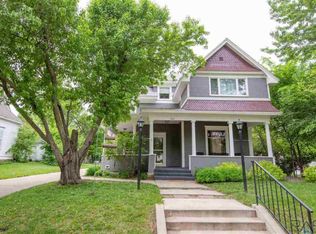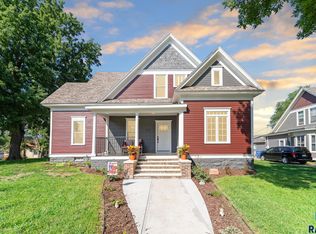A Fixer Upper! 4 bedroom, 1.5 story home with 1 1/2 bath on large lot with alley access. Oversized detached garage. Still ALL original woodwork! Wood doors, floors and staircase. Newer shingles. 1696 square foot. Shade trees. Potential abounds.
This property is off market, which means it's not currently listed for sale or rent on Zillow. This may be different from what's available on other websites or public sources.


