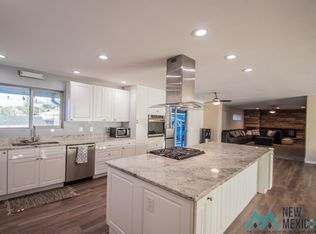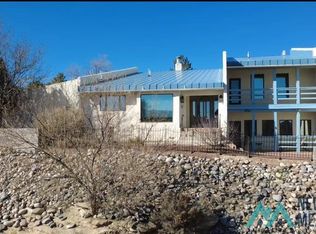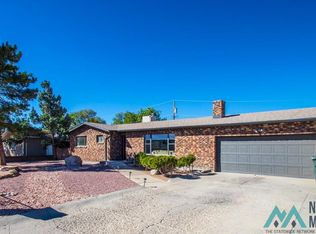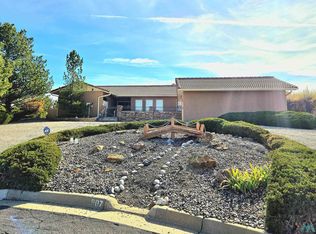Spacious and Inviting! This 4-bedroom, 2.5-bathroom multilevel home sits on an expansive lot in Gallup’s sought-after Red Rock Hospital area. Perfectly designed for both comfort and functionality, the oversized two-car garage offers ample space for parking, storage, or your dream workshop. The covered tongue-and-groove back porch creates a warm and welcoming space, ideal for hosting large gatherings or simply relaxing outdoors. Centrally located within walking distance to both hospitals and local schools, and just minutes from shopping, dining, and entertainment. This property combines convenience, charm, and room to grow—making it a rare find in a prime location! Call Today For Your Private Showing!
Pending
Price cut: $10K (11/3)
$434,000
509 Cactus Rd, Gallup, NM 87301
4beds
3,076sqft
Est.:
Single Family Residence
Built in 1973
-- sqft lot
$-- Zestimate®
$141/sqft
$-- HOA
What's special
Expansive lotOversized two-car garageCovered tongue-and-groove back porch
- 136 days |
- 250 |
- 6 |
Zillow last checked: 8 hours ago
Listing updated: December 05, 2025 at 04:50pm
Listed by:
Amparo Usrey 505-870-4700,
Cedar & Ivy Real Estate, LLC 505-488-2338
Source: New Mexico MLS,MLS#: 20254597
Facts & features
Interior
Bedrooms & bathrooms
- Bedrooms: 4
- Bathrooms: 3
- Full bathrooms: 2
- 1/2 bathrooms: 1
Primary bathroom
- Features: Double Sinks, Separate Shower
Heating
- Forced Air, Natural Gas
Cooling
- Central Air
Appliances
- Included: Dishwasher, Dryer, Disposal, Microwave, Refrigerator, Washer, Gas Water Heater
Features
- Flooring: Carpet, Hardwood, Tile
- Basement: Crawl Space
- Number of fireplaces: 2
- Fireplace features: Living Room
Interior area
- Total structure area: 3,076
- Total interior livable area: 3,076 sqft
Property
Parking
- Total spaces: 2
- Parking features: Attached, RV Access/Parking
- Attached garage spaces: 2
Features
- Levels: Multi/Split
- Patio & porch: Deck, Patio
- Exterior features: Rain Gutters
- Fencing: Block
Lot
- Features: Irregular Lot
Details
- Additional structures: Shed(s)
- Parcel number: R207797
Construction
Type & style
- Home type: SingleFamily
- Architectural style: Conventional
- Property subtype: Single Family Residence
Materials
- Brick
- Foundation: Slab
- Roof: Pitched,Shingle
Condition
- New construction: No
- Year built: 1973
Utilities & green energy
- Water: Public
- Utilities for property: Electricity Connected, Natural Gas Connected, Sewer Connected
Community & HOA
Community
- Security: Audio/Video Surveillance
HOA
- Has HOA: No
Location
- Region: Gallup
Financial & listing details
- Price per square foot: $141/sqft
- Tax assessed value: $370,033
- Annual tax amount: $4,624
- Date on market: 8/10/2025
- Electric utility on property: Yes
Estimated market value
Not available
Estimated sales range
Not available
Not available
Price history
Price history
| Date | Event | Price |
|---|---|---|
| 12/6/2025 | Pending sale | $434,000$141/sqft |
Source: | ||
| 11/3/2025 | Price change | $434,000-2.3%$141/sqft |
Source: | ||
| 10/3/2025 | Price change | $444,000-1.1%$144/sqft |
Source: | ||
| 8/10/2025 | Listed for sale | $449,000-3.4%$146/sqft |
Source: | ||
| 7/29/2025 | Listing removed | $465,000$151/sqft |
Source: | ||
Public tax history
Public tax history
| Year | Property taxes | Tax assessment |
|---|---|---|
| 2024 | $4,624 +2.3% | $123,344 +3% |
| 2023 | $4,520 -1.9% | $119,703 -5.2% |
| 2022 | $4,606 +56.1% | $126,333 +56.1% |
Find assessor info on the county website
BuyAbility℠ payment
Est. payment
$2,847/mo
Principal & interest
$2087
Property taxes
$608
Home insurance
$152
Climate risks
Neighborhood: 87301
Nearby schools
GreatSchools rating
- 7/10Red Rock Elementary SchoolGrades: PK-5Distance: 0.5 mi
- 7/10Gallup Middle SchoolGrades: 6-8Distance: 0.7 mi
- 3/10Miyamura High SchoolGrades: 9-12Distance: 1.2 mi
Schools provided by the listing agent
- Elementary: Red Rock
- Middle: Gallup Middle
- High: Gallup High
Source: New Mexico MLS. This data may not be complete. We recommend contacting the local school district to confirm school assignments for this home.
- Loading



