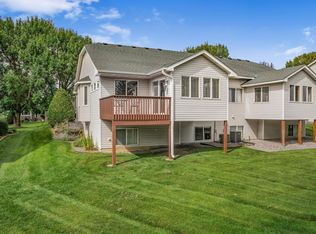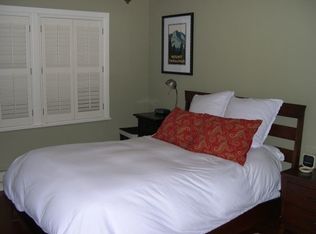This twin home style townhome has been gorgeously updated throughout! From the second you walk in, you see the quality and care put into this home. Beautiful flooring, newer carpet, granite countertops, vaulted ceiling, wonderful sunroom, large deck and so much more! Large kitchen with roll out drawers. Great master suite with private master bath! Main floor office/bedroom. The lower level is grand and open featuring a gas fireplace & wet bar with mini-fridge. Lookout windows offer great natural light. Large guest bedroom and big storage room as well. This one has been updated with today's tastes. You will be pleased with everything about this home! Schedule your private tour today!
This property is off market, which means it's not currently listed for sale or rent on Zillow. This may be different from what's available on other websites or public sources.

