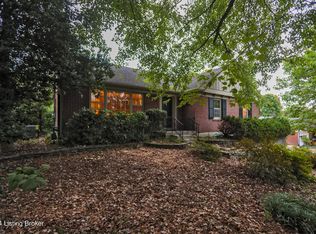Sold for $507,000 on 11/08/24
$507,000
509 Brookview Rd, Windy Hills, KY 40207
3beds
3,037sqft
Single Family Residence
Built in 1953
0.33 Acres Lot
$521,000 Zestimate®
$167/sqft
$3,210 Estimated rent
Home value
$521,000
$485,000 - $557,000
$3,210/mo
Zestimate® history
Loading...
Owner options
Explore your selling options
What's special
This traditional brick ranch home in a private section of Windy Hills is on the market for the first time in more than 60 years! The darling foyer greets you with fun blue vintage wallpaper and beautiful wood flooring that is carried throughout the hall, living and dining rooms. Replacements windows allow for easy cleaning and loads of natural light into each room, providing wonderful views of the yard. The large living room with built-ins flank the fireplace and flows perfectly into the fabulous dining room with large picture window! The cheerful kitchen with Thibaut wallpaper has lots of counter space and storage. The sunroom is located off the kitchen and dining room provides additional living space as well as views and access to the private spacious backyard and deck! Two large bedrooms with two closets each and a remodeled hall bathroom can be found down the hall. The large primary en-suite includes two vanities, storage, and privacy. The enormous basement offers plenty of space for a family room, game room or office. A powder room, large storage area and attached two car garage finish off this fabulous space. Situated on a private cul-de-sac you will not want to miss this one!
Zillow last checked: 8 hours ago
Listing updated: January 27, 2025 at 07:21am
Listed by:
Katie Beaver Pehlke 502-468-2084,
Kentucky Select Properties
Bought with:
Guthrie L Zaring, 211408
Julie Pogue Properties
Source: GLARMLS,MLS#: 1672881
Facts & features
Interior
Bedrooms & bathrooms
- Bedrooms: 3
- Bathrooms: 3
- Full bathrooms: 2
- 1/2 bathrooms: 1
Primary bedroom
- Level: First
Bedroom
- Level: First
Bedroom
- Level: First
Primary bathroom
- Level: First
Full bathroom
- Level: First
Half bathroom
- Level: Basement
Dining room
- Level: First
Family room
- Level: Basement
Kitchen
- Level: First
Laundry
- Level: Basement
Living room
- Level: First
Sun room
- Level: First
Heating
- Forced Air, Natural Gas
Cooling
- Central Air
Features
- Basement: Partially Finished
- Number of fireplaces: 1
Interior area
- Total structure area: 2,112
- Total interior livable area: 3,037 sqft
- Finished area above ground: 2,112
- Finished area below ground: 925
Property
Parking
- Total spaces: 2
- Parking features: Attached, Lower Level
- Attached garage spaces: 2
Features
- Stories: 1
- Patio & porch: Deck, Porch
Lot
- Size: 0.33 Acres
- Features: Irregular Lot
Details
- Parcel number: 036800370000
Construction
Type & style
- Home type: SingleFamily
- Architectural style: Ranch
- Property subtype: Single Family Residence
Materials
- Brick Veneer
- Foundation: Concrete Perimeter
- Roof: Shingle
Condition
- Year built: 1953
Utilities & green energy
- Sewer: Public Sewer
- Water: Public
- Utilities for property: Electricity Connected, Natural Gas Connected
Community & neighborhood
Location
- Region: Windy Hills
- Subdivision: Windy Hills
HOA & financial
HOA
- Has HOA: No
Price history
| Date | Event | Price |
|---|---|---|
| 11/8/2024 | Sold | $507,000+7.9%$167/sqft |
Source: | ||
| 10/31/2024 | Pending sale | $469,900$155/sqft |
Source: | ||
| 10/18/2024 | Contingent | $469,900$155/sqft |
Source: | ||
| 10/16/2024 | Listed for sale | $469,900$155/sqft |
Source: | ||
Public tax history
| Year | Property taxes | Tax assessment |
|---|---|---|
| 2021 | $3,111 +29.3% | $292,200 +18.2% |
| 2020 | $2,406 | $247,240 |
| 2019 | $2,406 +2.4% | $247,240 |
Find assessor info on the county website
Neighborhood: Windy Hills
Nearby schools
GreatSchools rating
- 8/10Dunn Elementary SchoolGrades: K-5Distance: 1.1 mi
- 5/10Kammerer Middle SchoolGrades: 6-8Distance: 1.5 mi
- 8/10Ballard High SchoolGrades: 9-12Distance: 1.2 mi

Get pre-qualified for a loan
At Zillow Home Loans, we can pre-qualify you in as little as 5 minutes with no impact to your credit score.An equal housing lender. NMLS #10287.
Sell for more on Zillow
Get a free Zillow Showcase℠ listing and you could sell for .
$521,000
2% more+ $10,420
With Zillow Showcase(estimated)
$531,420