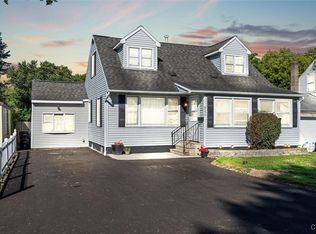Turn-key well maintained three bedroom Cape in North Syracuse School District with attached 1+ car garage and additional storage with laundry room. Owner just invested $17,000 with new Lennox High-Efficiency Furnace & Central A/C, flooring, carpet, paint and light fixtures. Updated vinyl windows, siding, trim, and newer architectural roof. There is an expansive deck off the back of the home that leads to a large yard with a shed. Enclosed front porch. Large eat-in kitchen, large living room with possible dining area. Extra wide and deep garage with laundry and storage room off the home and back of the garage. Newly remodeled bathroom. Refinished hardwoods. Motivated seller. Several new updates. Make offer.
This property is off market, which means it's not currently listed for sale or rent on Zillow. This may be different from what's available on other websites or public sources.
