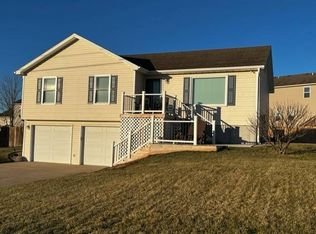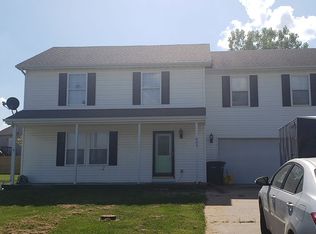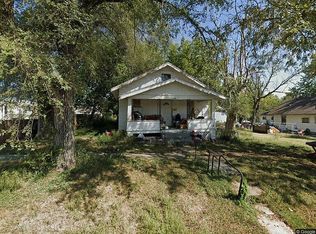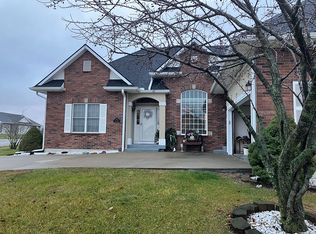Sold
Price Unknown
509 Bob F Griffin Rd, Cameron, MO 64429
3beds
2,139sqft
Single Family Residence
Built in 1999
10,672 Square Feet Lot
$259,300 Zestimate®
$--/sqft
$2,015 Estimated rent
Home value
$259,300
$246,000 - $275,000
$2,015/mo
Zestimate® history
Loading...
Owner options
Explore your selling options
What's special
Stunning 3 Bed, 3 Bath Home with Open Floor Plan in Prime Location!
Welcome to your dream home, conveniently situated on the edge of Cameron just one mile from both I-35 and I-36 and .5 mile from the hospital. This beautiful two-story residence boasts a spacious open floor plan, perfect for modern living and entertaining. With all rooms located on the main floor, this home offers both convenience and comfort for you and your family. As you step inside, you'll be greeted by a bright and airy living space featuring a seamlessly connected living room, dining area, and kitchen. The well-appointed kitchen comes fully equipped with all appliances, ample cabinet storage, and a patio door that opens onto a large wooden deck. As you step outside you will discover a fenced-in backyard, offering a safe and private recreational area with room to garden, or simply unwind in the fresh air. Located in a desirable neighborhood on the outskirts of Cameron, this home provides easy access to major highways, making commuting a breeze while also offering proximity to local amenities, shopping, dining, and entertainment. Don't miss the opportunity to make this delightful property your own! Call today to arrange your private tour and secure your chance to own this fantastic 3 bed, 3 bath home in a prime location.
Zillow last checked: 8 hours ago
Listing updated: April 12, 2024 at 12:44pm
Listing Provided by:
Cody Hatheway 816-244-6818,
RE/MAX Innovations
Bought with:
Dan Earley, 2006002937
RE/MAX Partners
Source: Heartland MLS as distributed by MLS GRID,MLS#: 2464822
Facts & features
Interior
Bedrooms & bathrooms
- Bedrooms: 3
- Bathrooms: 3
- Full bathrooms: 3
Primary bedroom
- Level: Main
Bedroom 2
- Level: Main
Bedroom 3
- Level: Main
Primary bathroom
- Level: Main
Bathroom 2
- Level: Main
Bathroom 3
- Level: Lower
Kitchen
- Level: Main
Living room
- Level: Main
Office
- Level: Second
Heating
- Forced Air
Cooling
- Electric
Appliances
- Laundry: Lower Level
Features
- Pantry
- Flooring: Laminate, Vinyl
- Windows: Window Coverings
- Basement: Finished,Full
- Has fireplace: No
Interior area
- Total structure area: 2,139
- Total interior livable area: 2,139 sqft
- Finished area above ground: 1,081
- Finished area below ground: 1,058
Property
Parking
- Total spaces: 2
- Parking features: Attached, Garage Faces Front
- Attached garage spaces: 2
Features
- Fencing: Privacy,Wood
Lot
- Size: 10,672 sqft
- Features: City Lot
Details
- Parcel number: 0106.024001001001.003
Construction
Type & style
- Home type: SingleFamily
- Property subtype: Single Family Residence
Materials
- Concrete, Vinyl Siding
- Roof: Composition
Condition
- Year built: 1999
Utilities & green energy
- Sewer: Public Sewer
- Water: Public
Community & neighborhood
Location
- Region: Cameron
- Subdivision: Other
HOA & financial
HOA
- Has HOA: No
Other
Other facts
- Listing terms: Cash,Conventional,FHA,USDA Loan,VA Loan
- Ownership: Private
Price history
| Date | Event | Price |
|---|---|---|
| 4/11/2024 | Sold | -- |
Source: | ||
| 3/2/2024 | Pending sale | $235,000$110/sqft |
Source: | ||
| 12/18/2023 | Price change | $235,000-2.1%$110/sqft |
Source: | ||
| 12/12/2023 | Price change | $240,000-2%$112/sqft |
Source: | ||
| 11/30/2023 | Listed for sale | $245,000-2%$115/sqft |
Source: | ||
Public tax history
Tax history is unavailable.
Neighborhood: 64429
Nearby schools
GreatSchools rating
- 7/10Cameron Intermediate SchoolGrades: 3-5Distance: 1.7 mi
- 5/10Cameron Middle SchoolGrades: 6-8Distance: 1.7 mi
- 6/10Cameron High SchoolGrades: 9-12Distance: 1.7 mi
Schools provided by the listing agent
- Elementary: Parkview
- Middle: Cameron
- High: Cameron
Source: Heartland MLS as distributed by MLS GRID. This data may not be complete. We recommend contacting the local school district to confirm school assignments for this home.



