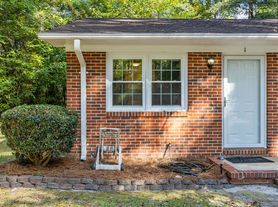Welcome to 509 Blue Angel Court, a stunning 4-bedroom, 2.5-bathroom home located in Blue Creek Farms. This property boasts a two-car garage, providing ample space for your vehicles or additional storage. Inside, you'll find a spacious layout featuring granite countertops in the kitchen, a formal dining room for your entertaining needs, and a convenient kitchen island for extra prep space. The home also includes a dedicated office/den, perfect for those who work from home or need a quiet study area. Please note, no cats, dangerous breed dogs or mixes with dangerous breeds are allowed. The square footage, derived from tax records, should be verified by the tenant. The location is a prime feature, being close to schools and shopping for your convenience. An upstairs bonus room provides additional space for your needs. Outside, you'll find a large fenced backyard, perfect for outdoor activities. Plus, the home is conveniently located close to Camp Lejeune. Experience the best of Jacksonville living at 509 Blue Angel Court.
We strive to provide an experience that is cost-effective and convenient. That's why we provide a Resident Benefits Package (RBP) to address common headaches for our residents. Our program handles identity protection, pest control, air filter changes, utility setup, credit building, rent rewards, and more at a rate of $40.00/month, added to every property as a required program. More details upon application.
House for rent
$2,200/mo
509 Blue Angel Ct, Jacksonville, NC 28540
4beds
2,755sqft
Price may not include required fees and charges.
Single family residence
Available Sat Nov 1 2025
Dogs OK
-- A/C
-- Laundry
Attached garage parking
-- Heating
What's special
Upstairs bonus roomKitchen islandLarge fenced backyardGranite countertopsTwo-car garageSpacious layoutFormal dining room
- 39 days |
- -- |
- -- |
Travel times
Zillow can help you save for your dream home
With a 6% savings match, a first-time homebuyer savings account is designed to help you reach your down payment goals faster.
Offer exclusive to Foyer+; Terms apply. Details on landing page.
Facts & features
Interior
Bedrooms & bathrooms
- Bedrooms: 4
- Bathrooms: 3
- Full bathrooms: 2
- 1/2 bathrooms: 1
Rooms
- Room types: Dining Room, Office
Appliances
- Included: Dishwasher, Microwave, Range Oven, Refrigerator
Features
- Range/Oven
Interior area
- Total interior livable area: 2,755 sqft
Property
Parking
- Parking features: Attached
- Has attached garage: Yes
- Details: Contact manager
Features
- Exterior features: Close to schools and shopping, Granite Countertops, Kitchen Island, Lawn, NO DANGEROUS BREED DOGS or Mix with dangerous breed dogs, Range/Oven, Tenant to verify square footage. Square footage derived from Tax Records., Upstairs bonus room, close to Camp Lejeune
Details
- Parcel number: 150672
Construction
Type & style
- Home type: SingleFamily
- Property subtype: Single Family Residence
Community & HOA
Location
- Region: Jacksonville
Financial & listing details
- Lease term: Contact For Details
Price history
| Date | Event | Price |
|---|---|---|
| 10/6/2025 | Price change | $2,200-4.3%$1/sqft |
Source: Zillow Rentals | ||
| 9/12/2025 | Price change | $2,300+7%$1/sqft |
Source: Zillow Rentals | ||
| 9/10/2025 | Listed for rent | $2,150+26.5%$1/sqft |
Source: Zillow Rentals | ||
| 9/16/2020 | Listing removed | $1,700$1/sqft |
Source: Swansboro Port Realty #100235832 | ||
| 9/10/2020 | Listed for rent | $1,700$1/sqft |
Source: Swansboro Port Realty #100235832 | ||

