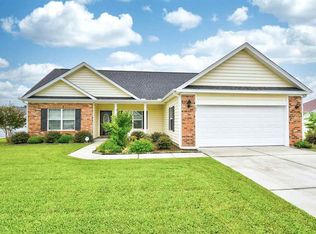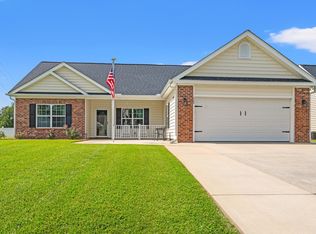Gorgeous 4 Bedroom, 3 Bath Home with Saltwater Pool in the Country Setting of Tanglewood. Priced BELOW Zestimate! This Open Floor plan Boasts 2 Master Bedrooms and Almost 2500 Square Feet! Tanglewood is a 53 Acre Development with 158 Homes in a Serene Setting, Just 4 Miles From Downtown Conway. Vaulted Ceilings, Porcelain Countertops, and Ceramic Tile Throughout Make this Residence Stand Even Higher Above the Others. This one is a Definite MUST SEE Because the Extras are too Many to List. DON'T DELAY - BOOK YOUR SHOWING TODAY!
This property is off market, which means it's not currently listed for sale or rent on Zillow. This may be different from what's available on other websites or public sources.



