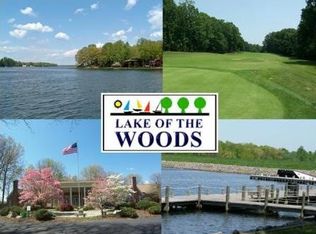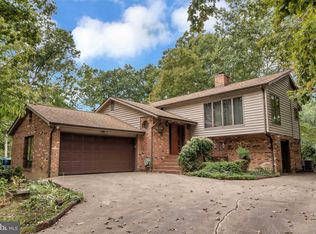Sold for $403,800
$403,800
509 Birdie Rd, Locust Grove, VA 22508
3beds
1,880sqft
Single Family Residence
Built in 1988
-- sqft lot
$405,500 Zestimate®
$215/sqft
$2,507 Estimated rent
Home value
$405,500
$357,000 - $458,000
$2,507/mo
Zestimate® history
Loading...
Owner options
Explore your selling options
What's special
Live the Lifestyle You've Been Dreaming Of! Welcome home to this beautifully maintained gem in an amenity-rich, gated community, perfectly situated on the 13th hole of the golf course! Imagine relaxing on your expansive screened porch or deck, taking in breathtaking views of lush greens and abundant wildlife. Inside, you'll love the warmth of real wood floors, the elegance of granite countertops and stainless-steel appliances, and the bright, airy feel created by skylights and plenty of windows. Thoughtful updates throughout, a gas fireplace, and a user-friendly laundry room add to the home's charm and convenience. Storage is plentiful, with space in the garage, attic, and under the deck, while a circular driveway welcomes you home in style. Don't miss this opportunity—schedule your tour today!
Zillow last checked: 8 hours ago
Listing updated: May 06, 2025 at 06:10am
Listed by:
Patti Murphy 540-220-1607,
Long & Foster Real Estate, Inc.
Bought with:
Vassa Olson, 0225022157
Samson Properties
Source: Bright MLS,MLS#: VAOR2009170
Facts & features
Interior
Bedrooms & bathrooms
- Bedrooms: 3
- Bathrooms: 2
- Full bathrooms: 2
- Main level bathrooms: 2
- Main level bedrooms: 3
Basement
- Area: 0
Heating
- Heat Pump, Electric, Propane
Cooling
- Central Air, Electric
Appliances
- Included: Microwave, Disposal, Dishwasher, Dryer, Extra Refrigerator/Freezer, Refrigerator, Cooktop, Washer, Water Heater, Electric Water Heater
Features
- Attic, Ceiling Fan(s), Dining Area, Entry Level Bedroom, Upgraded Countertops, Walk-In Closet(s)
- Flooring: Wood
- Windows: Skylight(s), Window Treatments
- Has basement: No
- Number of fireplaces: 1
- Fireplace features: Gas/Propane
Interior area
- Total structure area: 1,880
- Total interior livable area: 1,880 sqft
- Finished area above ground: 1,880
- Finished area below ground: 0
Property
Parking
- Total spaces: 2
- Parking features: Storage, Garage Faces Front, Garage Door Opener, Attached, Driveway
- Attached garage spaces: 2
- Has uncovered spaces: Yes
Accessibility
- Accessibility features: None
Features
- Levels: One
- Stories: 1
- Pool features: Community
Details
- Additional structures: Above Grade, Below Grade
- Parcel number: 012A0000200450
- Zoning: R3
- Special conditions: Standard
Construction
Type & style
- Home type: SingleFamily
- Architectural style: Ranch/Rambler
- Property subtype: Single Family Residence
Materials
- Brick, Cedar
- Foundation: Crawl Space
Condition
- New construction: No
- Year built: 1988
Utilities & green energy
- Sewer: Public Sewer
- Water: Public
Community & neighborhood
Location
- Region: Locust Grove
- Subdivision: Lake Of The Woods
HOA & financial
HOA
- Has HOA: Yes
- HOA fee: $2,295 annually
- Amenities included: Bar/Lounge, Beach Access, Boat Dock/Slip, Boat Ramp, Clubhouse, Common Grounds, Community Center, Fitness Center, Gated, Golf Course, Horse Trails, Jogging Path, Lake, Pool, Putting Green, Riding/Stables, Tennis Court(s), Tot Lots/Playground, Basketball Court, Bike Trail, Dining Rooms, Game Room, Golf Club, Meeting Room, Party Room, Picnic Area, Pier/Dock, Recreation Facilities, Soccer Field, Volleyball Courts
- Services included: Common Area Maintenance, Recreation Facility, Security, Snow Removal, Trash, Pier/Dock Maintenance, Pool(s), Reserve Funds, Road Maintenance
Other
Other facts
- Listing agreement: Exclusive Right To Sell
- Ownership: Fee Simple
Price history
| Date | Event | Price |
|---|---|---|
| 4/30/2025 | Sold | $403,800+0.9%$215/sqft |
Source: | ||
| 3/23/2025 | Contingent | $400,000$213/sqft |
Source: | ||
| 3/21/2025 | Listed for sale | $400,000+81.9%$213/sqft |
Source: | ||
| 7/6/2017 | Sold | $219,900$117/sqft |
Source: Public Record Report a problem | ||
| 6/1/2017 | Pending sale | $219,900$117/sqft |
Source: Stafford North/Quantico South #OR9959292 Report a problem | ||
Public tax history
| Year | Property taxes | Tax assessment |
|---|---|---|
| 2024 | $1,922 | $251,200 |
| 2023 | $1,922 | $251,200 |
| 2022 | $1,922 +4.2% | $251,200 |
Find assessor info on the county website
Neighborhood: 22508
Nearby schools
GreatSchools rating
- NALocust Grove Primary SchoolGrades: PK-2Distance: 4.9 mi
- 6/10Locust Grove Middle SchoolGrades: 6-8Distance: 3.7 mi
- 4/10Orange Co. High SchoolGrades: 9-12Distance: 19.7 mi
Schools provided by the listing agent
- District: Orange County Public Schools
Source: Bright MLS. This data may not be complete. We recommend contacting the local school district to confirm school assignments for this home.
Get a cash offer in 3 minutes
Find out how much your home could sell for in as little as 3 minutes with a no-obligation cash offer.
Estimated market value$405,500
Get a cash offer in 3 minutes
Find out how much your home could sell for in as little as 3 minutes with a no-obligation cash offer.
Estimated market value
$405,500

