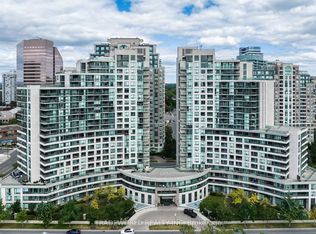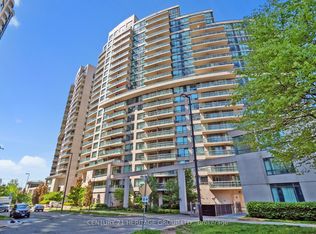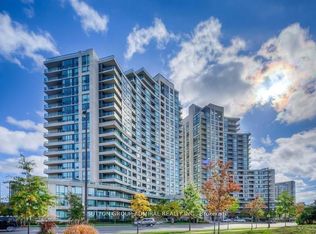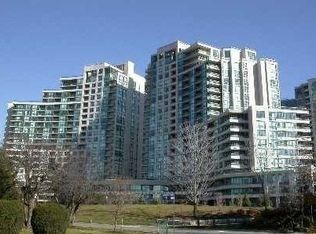Luxurious Continental Building, 1+Den In High-Demand Location! One Of Few Floors W/ High 9 Ft Ceilings. Boasting Floor-To-Ceiling Picture Windows W/ Stunning Unobstructed East View, Granite Countertops, S/S Appliances, Upgraded Under-Mount Sink, Hardwood Floors, New Broadloom In Den & Prime Bdrm, Large W/I Closet In Master, Spacious Den And Laundry Room W/ Storage Space. Steps To Ttc, Shops, Restaurants, Shoppers Drugmart And More! Lovingly Maintained, This Home Is A Gem. Book A Viewing Today.
This property is off market, which means it's not currently listed for sale or rent on Zillow. This may be different from what's available on other websites or public sources.



