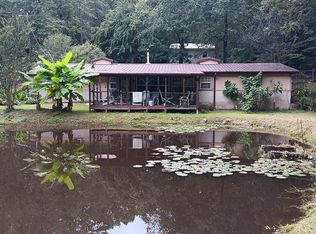Great rocking chair front porch welcomes guests! 3.2 acres, magnificent 60x30 workshop with power, oversized 3 car carport, 3 bedroom 3 bath home move in ready! New 30 year architectural shingle roof! Double pane energy efficient windows! 2 hot water heaters! New carpet! Lots of fresh interior paint! Huge family room with wood floors, great ceiling beams & fan! Plus living room with wood burning fireplace! Kitchen with nice cabinet space, pantry, built-in microwave, stove & tile backsplash all opening up to dining room! Large owners suite with nursery/office or sitting room! Private bath with jetted tub & walk-in closet plus access to deck! Spacious spare bedrooms! Spare bathroom! Laundry room with closet! Awesome multi-tier deck great for entertaining! Well & septic! Dog & chicken pens! Great possible horse property! Easy drive to I-20, Aiken & Edgefield!
This property is off market, which means it's not currently listed for sale or rent on Zillow. This may be different from what's available on other websites or public sources.

