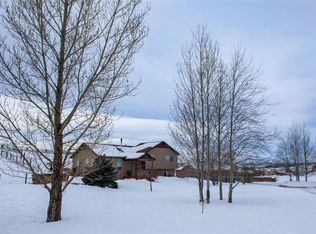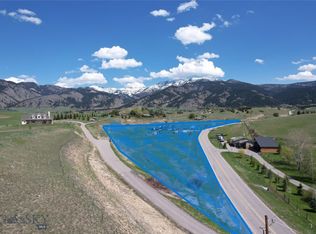Remarkable estate in gated community north of Bozeman w/easy access to downtown Bozeman, Montana State University & Bozeman Yellowstone Int'l Airport. Lush 37+/- acres poised on a ridge w/the Bridger Mountains as the backdrop & front-row seats to the majesty of the Tobacco Root Mountains & Spanish Peaks. Elements of refinement, brushed cedarwood doors & imported French pave tiles, are contrasted w/custom made ironwork by Brandner Designs, two Tulikivii fireplaces & extensive stonework. Gourmet kitchen w/butler's pantry. 2 first-floor master suites each w/their own fireplaces. Guest bedroom wing has 2 additional en-suite bedrooms, family room, game room & complete kitchen, infrared sauna. Slate & metal roofs complement the Montana sandstone, stucco & barnwood exterior. Extensive, professionally designed & installed flower, herb & vegetable gardens & pond. Detached structure with full kitchen for entertaining, greenhouse, & resistance swimming pool.Solar & geo-thermal heat.
This property is off market, which means it's not currently listed for sale or rent on Zillow. This may be different from what's available on other websites or public sources.

