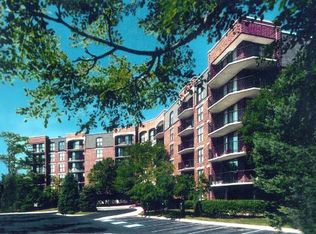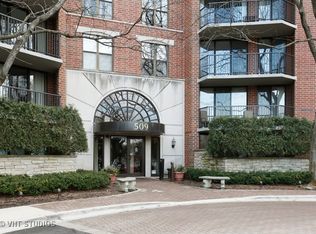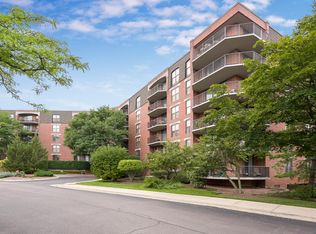Closed
$395,000
509 Aurora Ave UNIT 312, Naperville, IL 60540
2beds
900sqft
Condominium, Single Family Residence
Built in 1986
-- sqft lot
$359,700 Zestimate®
$439/sqft
$2,201 Estimated rent
Home value
$359,700
$342,000 - $381,000
$2,201/mo
Zestimate® history
Loading...
Owner options
Explore your selling options
What's special
Completely renovated River Place condo offering panoramic views of Naperville's Riverwalk and just steps from downtown! This beautifully updated two-bedroom unit features an open kitchen with custom shaker cabinets, pullout shelves, and additional island cabinetry for extra storage. The kitchen is equipped with top-of-the-line Samsung fingerprint-resistant stainless steel appliances, a water line for the refrigerator ice maker, granite countertops, and a full-slab backsplash. Recessed can lighting and under-cabinet lighting illuminate the space. Luxury vinyl flooring extends throughout the condo, complemented by marble flooring in the stunning all-marble bathroom, which boasts a 72" vanity with double sinks, an LED mirror, a frameless glass shower door, and an extra-large shower with a full bench, rain shower, and hand sprayer. The living room features an electric fireplace with a mantel surround and a heating element, while both the living room and second bedroom have double sliders leading to a spacious terrace. Additional updates include all new doors and trim, upgraded lighting with Decora switches and dimmers, a new pocket door in the primary bedroom for ensuite privacy, and a low-ambient air conditioner kit. The laundry room is outfitted with a new Maytag washer and dryer, cabinetry, and recessed lighting. This unit also includes a climate-controlled storage space (#312) with shelving. Monthly HOA of $770 includes daily continental breakfast, heat, electricity, water and wastewater, cable, high-speed internet, recycling and trash service, snow removal, 24-hour fitness center with new equipment, common interior and exterior maintenance, community pavilion for events, and newly constructed community outdoor terrace with grill. Onsite management and maintenance staff, including business services (copy, scan, fax, etc.), Mon-Fri. A large pavilion with new, large deck overlooks the Riverwalk and pond for use by residents for private events. River Place is a prime location walkable to downtown Naperville shops, restaurants, and Naperville Central High School. 5th Avenue train station is 1.5 miles away, and transportation is reimbursed for commuting residents. This condo is move-in ready with modern finishes and an unbeatable location! Option to buy furnished.
Zillow last checked: 8 hours ago
Listing updated: June 15, 2025 at 01:01am
Listing courtesy of:
Cynthia Kashul 224-699-5002,
Redfin Corporation
Bought with:
Eileen Sears
Real People Realty
Source: MRED as distributed by MLS GRID,MLS#: 12323224
Facts & features
Interior
Bedrooms & bathrooms
- Bedrooms: 2
- Bathrooms: 1
- Full bathrooms: 1
Primary bedroom
- Features: Flooring (Vinyl), Bathroom (Full)
- Level: Main
- Area: 182 Square Feet
- Dimensions: 13X14
Bedroom 2
- Features: Flooring (Vinyl)
- Level: Main
- Area: 90 Square Feet
- Dimensions: 9X10
Dining room
- Features: Flooring (Vinyl)
- Level: Main
- Dimensions: COMBO
Kitchen
- Features: Kitchen (Eating Area-Breakfast Bar, Pantry-Closet), Flooring (Vinyl)
- Level: Main
- Area: 100 Square Feet
- Dimensions: 10X10
Laundry
- Features: Flooring (Vinyl)
- Level: Main
- Area: 45 Square Feet
- Dimensions: 9X5
Living room
- Features: Flooring (Vinyl)
- Level: Main
- Area: 247 Square Feet
- Dimensions: 13X19
Heating
- Forced Air
Cooling
- Central Air
Appliances
- Included: Range, Microwave, Dishwasher, Refrigerator, Washer, Dryer, Disposal, Stainless Steel Appliance(s)
- Laundry: Electric Dryer Hookup, In Unit
Features
- Basement: None
- Number of fireplaces: 1
- Fireplace features: Electric, Heatilator, Includes Accessories, Ventless, Living Room
Interior area
- Total structure area: 0
- Total interior livable area: 900 sqft
Property
Parking
- Total spaces: 2
- Parking features: On Site, Other
Accessibility
- Accessibility features: No Disability Access
Features
- Exterior features: Balcony
Details
- Parcel number: 0724124239
- Special conditions: None
Construction
Type & style
- Home type: Condo
- Property subtype: Condominium, Single Family Residence
Materials
- Brick
Condition
- New construction: No
- Year built: 1986
- Major remodel year: 2024
Utilities & green energy
- Electric: Circuit Breakers, 200+ Amp Service
- Sewer: Public Sewer
- Water: Lake Michigan
Community & neighborhood
Location
- Region: Naperville
HOA & financial
HOA
- Has HOA: Yes
- HOA fee: $770 monthly
- Amenities included: Elevator(s), Exercise Room, Storage, On Site Manager/Engineer, Party Room, Sundeck, Receiving Room, Security Door Lock(s), Service Elevator(s), Business Center
- Services included: Heat, Water, Electricity, Clubhouse, Exercise Facilities, Exterior Maintenance, Lawn Care, Scavenger, Snow Removal, Other, Internet
Other
Other facts
- Listing terms: Conventional
- Ownership: Condo
Price history
| Date | Event | Price |
|---|---|---|
| 6/13/2025 | Sold | $395,000+1.6%$439/sqft |
Source: | ||
| 4/15/2025 | Listed for sale | $388,888$432/sqft |
Source: | ||
| 4/7/2025 | Contingent | $388,888$432/sqft |
Source: | ||
| 4/2/2025 | Listed for sale | $388,888+54%$432/sqft |
Source: | ||
| 3/11/2024 | Sold | $252,500-2.8%$281/sqft |
Source: | ||
Public tax history
| Year | Property taxes | Tax assessment |
|---|---|---|
| 2023 | $5,682 +4.6% | $87,570 +4.1% |
| 2022 | $5,434 +3.5% | $84,100 +3.7% |
| 2021 | $5,250 +0.3% | $81,100 |
Find assessor info on the county website
Neighborhood: 60540
Nearby schools
GreatSchools rating
- 8/10Elmwood Elementary SchoolGrades: K-5Distance: 1.1 mi
- 8/10Lincoln Jr High SchoolGrades: 6-8Distance: 1.8 mi
- 10/10Naperville Central High SchoolGrades: 9-12Distance: 0.2 mi
Schools provided by the listing agent
- Elementary: Elmwood Elementary School
- Middle: Lincoln Junior High School
- High: Naperville Central High School
- District: 203
Source: MRED as distributed by MLS GRID. This data may not be complete. We recommend contacting the local school district to confirm school assignments for this home.

Get pre-qualified for a loan
At Zillow Home Loans, we can pre-qualify you in as little as 5 minutes with no impact to your credit score.An equal housing lender. NMLS #10287.
Sell for more on Zillow
Get a free Zillow Showcase℠ listing and you could sell for .
$359,700
2% more+ $7,194
With Zillow Showcase(estimated)
$366,894

