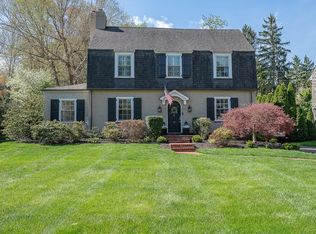This turn of the century charmer on one of the only private lanes in S Wayne is as enchanting as it gets! The beautiful English-style stone residence retains its unique character yet has been lovingly renovated for modern needs, with an open floorplan and refined finishes throughout. Your family will love living on picturesque landscaped grounds, in a desirable family neighborhood walkable to Downtown Wayne, Radnor Trail, schools, restaurants, and 2 train stations. Or stay at home in your oasis to enjoy a perfect blend of old and new, and the best that nature, a front porch, new slate patio, and large fenced-in yard have to offer. A 2-story foyer greets you inside and opens to gracious living and dining quarters. Entertain guests in the inviting living/family room enriched by original hardwood floors with inlay and a gas fireplace, with French doors creating a seamless flow out to the covered patio. Serve a large group in the elegant formal dining room that's perfect for sit-down meals, celebrating holidays and special occasions, overlooking the lush backyard. The gourmet kitchen is the heart of the home, impeccably appointed for the cook, featuring marble countertops, a large center island, abundant wood cabinetry, Liebherr refrigerator (2018), Bosch oven and microwave (2020), Bosch dishwasher (2019), and French doors to the flagstone patio. Completing the main level is a new built-in marble wet bar between the kitchen and living area, tasteful powder room, and convenient mudroom leading to the attached garage. Ascend the staircase to level 2 where your generous primary suite awaits. Unwind in the tranquil bedroom complemented by new custom California Closets (2020), and an exquisite marble bathroom graced by dual vanities and an oversized walk-in shower. Two additional bedrooms with custom California Closets (2020), a full hall bath and a laundry room round out the comfort. On the 3rd story sits a very sizable vaulted bedroom, playroom or office space with its own lovely full bath. A dry finished basement with full French drain and new backup sump pump, new central AC & heat, plus remote control of Lucent lighting and Nest, cameras, doorbell and thermostats make this a worry-free gem! Top that off with a prime central location in coveted Radnor Township, in the sought-after community of S Wayne. Live on a quiet street with great neighbors, a countryside feel, and close proximity to all amenities. 2021-06-07
This property is off market, which means it's not currently listed for sale or rent on Zillow. This may be different from what's available on other websites or public sources.
