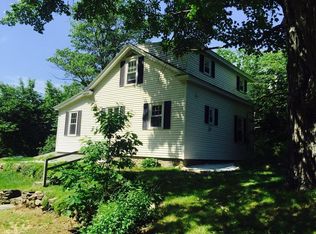LOOKING FOR PRIVACY AND ROOM TO EXPAND? You will love the flexibility of a floor plan that offers 4-5 bedrooms including a spacious first floor master, kitchen with pantry, family room with cathedral ceilings, expansive wrap-around deck, large private yard and a driveway with loads of parking. Lots of charming features to discover. This country oasis with 3 acres of land that is tucked away from the road yet minutes to the high school, Sizer school, college and commuter rail. Quick close possible, be settled in for the holidays! OFFER DEADLINE: SUNDAY 10/18 AT 7:00 PM. Seller reserves the right to accept an offer prior to deadline.
This property is off market, which means it's not currently listed for sale or rent on Zillow. This may be different from what's available on other websites or public sources.

