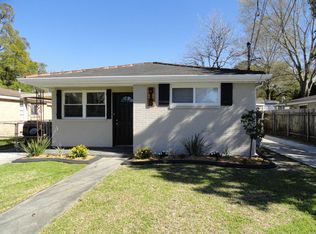Closed
Price Unknown
509 Arnold Ave, River Ridge, LA 70123
3beds
1,221sqft
Single Family Residence
Built in 1969
6,480 Square Feet Lot
$270,800 Zestimate®
$--/sqft
$1,937 Estimated rent
Maximize your home sale
Get more eyes on your listing so you can sell faster and for more.
Home value
$270,800
$255,000 - $287,000
$1,937/mo
Zestimate® history
Loading...
Owner options
Explore your selling options
What's special
This Home Lives Large in a Fabulous Part of River Ridge ~3 Bedrooms Plus a Bonus Room/OFFICE. Renovated Kitchen w/ Granite & stainless steel appliances. Updated Bath w/ tile enclosed shower & glass door. New HVAC SYSTEM~New Garage Built in the REAR ~ Plus Separate Workshop ~ REAR YARD ACCESS~ ROOM FOR A BOAT/RV Parking Pad in the REAR. Covered Patio for Entertaining , Inside Laundry Room. NO CARPET ~Tons of off Street Parking~ X Flood Zone!
Zillow last checked: 8 hours ago
Listing updated: March 01, 2024 at 09:30am
Listed by:
Tangie Stephens 504-338-7653,
KELLER WILLIAMS REALTY 455-0100,
Jessica Jambon 504-512-6800,
KELLER WILLIAMS REALTY 455-0100
Bought with:
Nicole Boudoin
NOLA Real Estate 4-U, LLC
Source: GSREIN,MLS#: 2429873
Facts & features
Interior
Bedrooms & bathrooms
- Bedrooms: 3
- Bathrooms: 1
- Full bathrooms: 1
Bedroom
- Description: Flooring: Plank,Simulated Wood
- Level: Lower
- Dimensions: 10.3000 x 8.1100
Bedroom
- Description: Flooring: Plank,Simulated Wood
- Level: Lower
- Dimensions: 11.2000 x 10.5000
Bedroom
- Description: Flooring: Plank,Simulated Wood
- Level: Lower
- Dimensions: 11.3000 x 10.1000
Dining room
- Description: Flooring: Plank,Simulated Wood
- Level: Lower
- Dimensions: 12.0000 x 9.0000
Living room
- Description: Flooring: Plank,Simulated Wood
- Level: Lower
- Dimensions: 16.1000 x 10.1000
Office
- Description: Flooring: Concrete,Painted/Stained
- Level: Lower
- Dimensions: 13.7000 x 11.1000
Heating
- Central
Cooling
- Central Air, 1 Unit
Appliances
- Included: Dishwasher, Microwave, Oven, Range
- Laundry: Washer Hookup, Dryer Hookup
Features
- Has fireplace: No
- Fireplace features: None
Interior area
- Total structure area: 2,007
- Total interior livable area: 1,221 sqft
Property
Parking
- Parking features: Detached, Garage, Garage Door Opener
- Has garage: Yes
Features
- Levels: One
- Stories: 1
- Patio & porch: Concrete, Covered, Porch
- Exterior features: Porch
- Pool features: None
Lot
- Size: 6,480 sqft
- Dimensions: 54 x 120
- Features: City Lot, Rectangular Lot
Details
- Additional structures: Workshop
- Parcel number: 0910007609
- Special conditions: None
Construction
Type & style
- Home type: SingleFamily
- Architectural style: Traditional
- Property subtype: Single Family Residence
Materials
- Brick, Vinyl Siding
- Foundation: Slab
- Roof: Asphalt,Shingle
Condition
- Repairs Cosmetic,Very Good Condition,Resale
- New construction: No
- Year built: 1969
Utilities & green energy
- Sewer: Public Sewer
- Water: Public
Community & neighborhood
Location
- Region: River Ridge
- Subdivision: Trudeau
Price history
| Date | Event | Price |
|---|---|---|
| 3/1/2024 | Sold | -- |
Source: | ||
| 1/23/2024 | Contingent | $270,000$221/sqft |
Source: | ||
| 1/16/2024 | Listed for sale | $270,000+35.1%$221/sqft |
Source: | ||
| 4/27/2020 | Sold | -- |
Source: | ||
| 4/2/2020 | Pending sale | $199,900$164/sqft |
Source: LATTER & BLUM INC/REALTORS #2246828 Report a problem | ||
Public tax history
| Year | Property taxes | Tax assessment |
|---|---|---|
| 2024 | $2,138 +345.7% | $25,140 +59.2% |
| 2023 | $480 -53% | $15,790 |
| 2022 | $1,021 +7.7% | $15,790 |
Find assessor info on the county website
Neighborhood: 70123
Nearby schools
GreatSchools rating
- 6/10Hazel Park/Hilda Knoff SchoolGrades: PK-8Distance: 1.9 mi
- 7/10Riverdale High SchoolGrades: 9-12Distance: 3.7 mi
