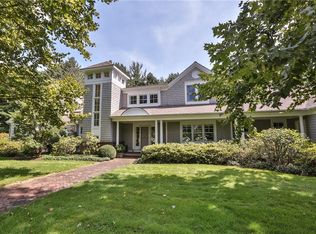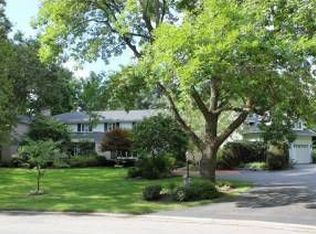Encased with stone and stucco, this captivating estate-like chateau is inspired by classic country French homes. Perfectly captures rustic warmth and a comfortable design for one floor living. The generous rooms are relaxed yet elegant and feature tall divided light windows (all new!) and are graced by three fireplaces. Surrounded by an estate of gardens, mature trees and outdoor living spaces. Sprawling entertainment spaces flow beautifully to the outside for grand style living. Fantastic first floor master suite plus a first floor guest suite. Second floor with two oversized bedrooms and a convenient office/gift wrapping room! Private nanny/in-law suite with bedroom/bath/living room and full kitchen has its own access. This home is a masterpiece of design and craftsmanship.
This property is off market, which means it's not currently listed for sale or rent on Zillow. This may be different from what's available on other websites or public sources.

