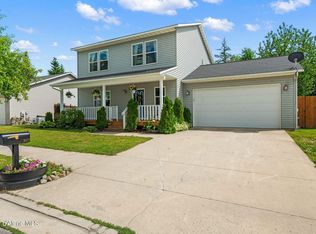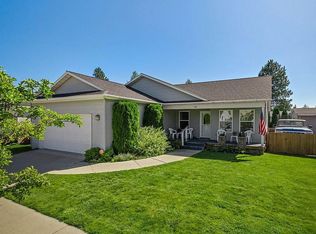Closed
Price Unknown
509 Alexander Way, Sandpoint, ID 83864
3beds
2baths
1,491sqft
Single Family Residence
Built in 2003
6,098.4 Square Feet Lot
$457,800 Zestimate®
$--/sqft
$2,230 Estimated rent
Home value
$457,800
$398,000 - $522,000
$2,230/mo
Zestimate® history
Loading...
Owner options
Explore your selling options
What's special
Situated in a quiet and friendly neighborhood, this neat and tidy home exudes pride of ownership and a sweet Sandpoint lifestyle. School bus stop on the corner and quick access to the library, schools, hospital, shopping and more. Relax on your front porch and enjoy the big mountain view and impeccably maintained lawn (with sprinkler system), while catching glimpses of the Blue Martin family that nests every year on the front porch. Step out back and be treated to established raised beds, privacy fence and screening, and an automated awning on the back deck for those hot, summer days. Inside, pride of ownership shows with a NEW dishwasher, gas stove/oven range, NEW central air and heat pump/furnace. Newer refrigerator, water heater and other recent updates throughout. Open concept living provides ample space for dining or even a home office. Spacious master suite with large walk-in closet and sunny bathroom with dual sinks. Easily park 2 cars in the attached garage, even with quality shelving and work bench installed.
Zillow last checked: 8 hours ago
Listing updated: December 16, 2024 at 12:18pm
Listed by:
Nedra Kanavel 208-266-6959,
PureWest Real Estate
Bought with:
Charesse Moore, SP24459
Evergreen Realty
Source: Coeur d'Alene MLS,MLS#: 24-6348
Facts & features
Interior
Bedrooms & bathrooms
- Bedrooms: 3
- Bathrooms: 2
Heating
- Electric, Forced Air, Heat Pump
Cooling
- Central Air
Appliances
- Included: Electric Water Heater, Washer, Refrigerator, Range/Oven - Elec, Dishwasher
- Laundry: Electric Dryer Hookup, Washer Hookup
Features
- High Speed Internet
- Flooring: Laminate, Carpet
- Basement: None
- Has fireplace: No
- Common walls with other units/homes: No Common Walls
Interior area
- Total structure area: 1,491
- Total interior livable area: 1,491 sqft
Property
Parking
- Parking features: Garage - Attached
- Has attached garage: Yes
Features
- Patio & porch: Covered Porch, Porch
- Exterior features: Garden, Rain Gutters, Lawn
- Fencing: Partial
- Has view: Yes
- View description: Mountain(s), Neighborhood
Lot
- Size: 6,098 sqft
- Features: Level, Open Lot, Southern Exposure, Landscaped, Sprinklers In Rear, Sprinklers In Front
Details
- Additional structures: Shed(s)
- Additional parcels included: RPS37430010030A
- Parcel number: RPS37430010030A
- Zoning: Residential
Construction
Type & style
- Home type: SingleFamily
- Property subtype: Single Family Residence
Materials
- Vinyl, Frame
- Foundation: Concrete Perimeter
- Roof: Composition
Condition
- Year built: 2003
Utilities & green energy
- Sewer: Public Sewer
- Water: Public
Community & neighborhood
Community
- Community features: Sidewalks
Location
- Region: Sandpoint
- Subdivision: N/A
Other
Other facts
- Road surface type: Paved
Price history
| Date | Event | Price |
|---|---|---|
| 12/13/2024 | Sold | -- |
Source: | ||
| 10/11/2024 | Pending sale | $449,999$302/sqft |
Source: | ||
| 10/3/2024 | Price change | $449,999-6.2%$302/sqft |
Source: | ||
| 9/30/2024 | Price change | $479,900-4%$322/sqft |
Source: | ||
| 9/7/2024 | Price change | $499,900-4.8%$335/sqft |
Source: | ||
Public tax history
| Year | Property taxes | Tax assessment |
|---|---|---|
| 2024 | $1,843 +4.3% | $432,840 -0.5% |
| 2023 | $1,767 -11.7% | $434,877 +13.4% |
| 2022 | $2,000 +29% | $383,446 +50% |
Find assessor info on the county website
Neighborhood: 83864
Nearby schools
GreatSchools rating
- 6/10Farmin Stidwell Elementary SchoolGrades: PK-6Distance: 1.5 mi
- 7/10Sandpoint Middle SchoolGrades: 7-8Distance: 2.2 mi
- 5/10Sandpoint High SchoolGrades: 7-12Distance: 2.4 mi
Sell with ease on Zillow
Get a Zillow Showcase℠ listing at no additional cost and you could sell for —faster.
$457,800
2% more+$9,156
With Zillow Showcase(estimated)$466,956

