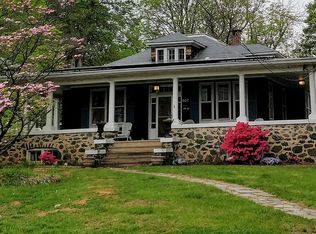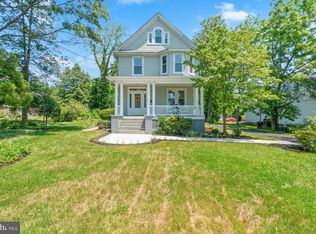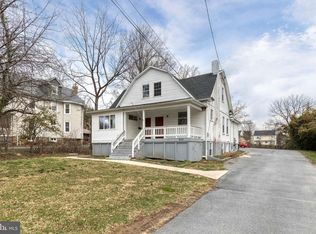Sold for $410,000
$410,000
509 Academy Rd, Catonsville, MD 21228
3beds
2,112sqft
Single Family Residence
Built in 1927
0.45 Acres Lot
$444,800 Zestimate®
$194/sqft
$2,996 Estimated rent
Home value
$444,800
$423,000 - $467,000
$2,996/mo
Zestimate® history
Loading...
Owner options
Explore your selling options
What's special
Touches by Tradition ! This is the real thing. A updated colonial with new siding and windows in 2023 . AMAZING 4 car garage w/electric that will hold 2 cars on each side . Huge shed situated on LOVELY .45 acre lot. Can enter home from driveway to either kitchen or Family room addition ( which overlooks lovely yard) Pine floors on 1st level had been refinished and are beautiful. Convenience of 1st level office ( was once a BR) with updated full bath. Family style kitchen with soft close cabinets + built-in breakfast bar ideal for kids to do homework or extra prep space. Convenience of washer/dryer in kitchen area. Numerous cabinet space with accents of some glass fronts. 1st level addition is perfect for family gatherings that features gas FP and recessed lighting. Stain glass window greets you as you enter the 2nd level with 3 spacious BR's Plus updated full bath with accents of bead board in 2016. 3rd bedroom has built -in bookshelves. Attic access from BR3. Many unique features w/glass door knobs, solid wood doors and wide hallways. This home truly has been loved and is ready for The holidays
Zillow last checked: 8 hours ago
Listing updated: November 16, 2023 at 09:37pm
Listed by:
J. Kendall Skirven 410-409-2743,
RE/MAX Solutions,
Co-Listing Agent: Michael Skirven 443-904-3525,
RE/MAX Solutions
Bought with:
Catalina Schrader, 603468
Corcoran McEnearney
Source: Bright MLS,MLS#: MDBC2078368
Facts & features
Interior
Bedrooms & bathrooms
- Bedrooms: 3
- Bathrooms: 2
- Full bathrooms: 2
- Main level bathrooms: 1
Basement
- Area: 448
Heating
- Radiator, Forced Air, Natural Gas
Cooling
- Central Air, Ceiling Fan(s), Electric
Appliances
- Included: Microwave, Dishwasher, Disposal, Dryer, Oven/Range - Gas, Refrigerator, Washer, Freezer, Gas Water Heater
- Laundry: Main Level
Features
- Attic, Breakfast Area, Dining Area, Family Room Off Kitchen, Kitchen Island, Pantry, Built-in Features, Entry Level Bedroom, Eat-in Kitchen, Recessed Lighting, Dry Wall, Plaster Walls
- Flooring: Wood
- Doors: Storm Door(s)
- Windows: Double Hung, Replacement, Screens, Vinyl Clad, Window Treatments
- Basement: Exterior Entry,Unfinished
- Number of fireplaces: 1
- Fireplace features: Mantel(s)
Interior area
- Total structure area: 2,560
- Total interior livable area: 2,112 sqft
- Finished area above ground: 2,112
- Finished area below ground: 0
Property
Parking
- Total spaces: 8
- Parking features: Garage Faces Front, Asphalt, Driveway, Detached
- Garage spaces: 4
- Uncovered spaces: 4
Accessibility
- Accessibility features: Grip-Accessible Features, Accessible Entrance, Accessible Approach with Ramp
Features
- Levels: Two
- Stories: 2
- Patio & porch: Patio, Porch
- Exterior features: Lighting, Rain Gutters
- Pool features: None
- Fencing: Partial
Lot
- Size: 0.45 Acres
- Dimensions: 1.00 x
- Features: Landscaped, Level
Details
- Additional structures: Above Grade, Below Grade, Outbuilding
- Parcel number: 04010112201850
- Zoning: RESIDENTIAL
- Special conditions: Standard
Construction
Type & style
- Home type: SingleFamily
- Architectural style: Colonial
- Property subtype: Single Family Residence
Materials
- Vinyl Siding
- Foundation: Stone
- Roof: Asphalt
Condition
- Excellent
- New construction: No
- Year built: 1927
Utilities & green energy
- Sewer: Public Sewer
- Water: Public
Community & neighborhood
Location
- Region: Catonsville
- Subdivision: Catonsville
Other
Other facts
- Listing agreement: Exclusive Right To Sell
- Ownership: Fee Simple
Price history
| Date | Event | Price |
|---|---|---|
| 11/16/2023 | Sold | $410,000-3.5%$194/sqft |
Source: | ||
| 10/27/2023 | Contingent | $424,900$201/sqft |
Source: | ||
| 10/24/2023 | Price change | $424,900-5.6%$201/sqft |
Source: | ||
| 10/1/2023 | Price change | $449,900-2.2%$213/sqft |
Source: | ||
| 9/21/2023 | Listed for sale | $459,900$218/sqft |
Source: | ||
Public tax history
| Year | Property taxes | Tax assessment |
|---|---|---|
| 2025 | $60 -98% | $306,767 +21.4% |
| 2024 | $3,062 +3.7% | $252,600 +3.7% |
| 2023 | $2,953 +3.8% | $243,667 -3.5% |
Find assessor info on the county website
Neighborhood: 21228
Nearby schools
GreatSchools rating
- 7/10Westowne Elementary SchoolGrades: PK-5Distance: 0.5 mi
- 5/10Catonsville Middle SchoolGrades: 6-8Distance: 2.9 mi
- 8/10Catonsville High SchoolGrades: 9-12Distance: 1.9 mi
Schools provided by the listing agent
- Elementary: Westowne
- Middle: Catonsville
- High: Catonsville
- District: Baltimore County Public Schools
Source: Bright MLS. This data may not be complete. We recommend contacting the local school district to confirm school assignments for this home.
Get a cash offer in 3 minutes
Find out how much your home could sell for in as little as 3 minutes with a no-obligation cash offer.
Estimated market value$444,800
Get a cash offer in 3 minutes
Find out how much your home could sell for in as little as 3 minutes with a no-obligation cash offer.
Estimated market value
$444,800


