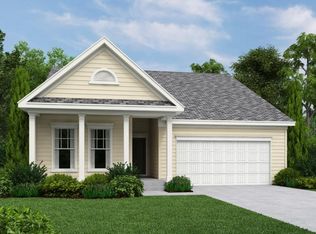Closed
$439,900
509 Abigail St, Moncks Corner, SC 29461
4beds
3,365sqft
Single Family Residence
Built in 2017
8,712 Square Feet Lot
$448,200 Zestimate®
$131/sqft
$2,556 Estimated rent
Home value
$448,200
$426,000 - $471,000
$2,556/mo
Zestimate® history
Loading...
Owner options
Explore your selling options
What's special
Have you been looking for a lot of space, but like the friendly neighborhood feel? This home offers an impressive 3365 sf of living space, making it perfect for large families or those who love to entertain. With four bedrooms, three full bathrooms, and a large loft upstairs, there is plenty of room for everyone to spread out and enjoy their own space. Plus, with a guest suite located downstairs, you'll have plenty of room for out-of-town guests. Not only is the house large, but the 0.20 acre lot is big enough for the matching shed, extended covered patio, the privacy fence for the hot tub, and you still have space to build a pool. Equally impressive is the extended driveway! Get this! - HOA ALLOWS homeowners to store their personal boat ON the driveway!(Something you don't normally get in a friendly neighborhood like this!). Oh and did I mention the garage? It's a 3 car tandem garage! So much space for more cars, tools and/or toys! Inside the home, you'll find a massive master bedroom with balcony access that offers breathtaking views of the sunrise. The two-story living room is sure to wow your guests, with plenty of natural light and space to relax and entertain. And with a separate dining room, you'll have plenty of space to host dinner parties or holiday gatherings. This home is better than new construction! Why wait for unexpected delays? This home is calling you!
Zillow last checked: 8 hours ago
Listing updated: July 05, 2023 at 04:38pm
Listed by:
EXP Realty LLC
Bought with:
Coldwell Banker Realty
Source: CTMLS,MLS#: 23008289
Facts & features
Interior
Bedrooms & bathrooms
- Bedrooms: 4
- Bathrooms: 3
- Full bathrooms: 3
Heating
- Heat Pump
Cooling
- Central Air
Appliances
- Laundry: Laundry Room
Features
- Ceiling - Cathedral/Vaulted, Ceiling - Smooth, Tray Ceiling(s), High Ceilings, Kitchen Island, Walk-In Closet(s), Ceiling Fan(s), Eat-in Kitchen, Entrance Foyer, In-Law Floorplan, Pantry
- Flooring: Carpet, Luxury Vinyl
- Has fireplace: No
Interior area
- Total structure area: 3,365
- Total interior livable area: 3,365 sqft
Property
Parking
- Total spaces: 3
- Parking features: Garage, Attached, Garage Door Opener
- Attached garage spaces: 3
Features
- Levels: Two
- Stories: 2
- Patio & porch: Deck, Patio, Covered, Front Porch
- Exterior features: Balcony
- Fencing: Privacy,Wood
Lot
- Size: 8,712 sqft
Details
- Parcel number: 2111001091
Construction
Type & style
- Home type: SingleFamily
- Architectural style: Traditional
- Property subtype: Single Family Residence
Materials
- Vinyl Siding
- Foundation: Slab
- Roof: Asphalt
Condition
- New construction: No
- Year built: 2017
Utilities & green energy
- Sewer: Public Sewer
- Water: Public
- Utilities for property: BCW & SA, Berkeley Elect Co-Op
Community & neighborhood
Community
- Community features: RV / Boat Storage, Trash
Location
- Region: Moncks Corner
- Subdivision: Strawberry Station
Other
Other facts
- Listing terms: Cash,Conventional,FHA,USDA Loan,VA Loan
Price history
| Date | Event | Price |
|---|---|---|
| 7/5/2023 | Sold | $439,900$131/sqft |
Source: | ||
| 6/2/2023 | Contingent | $439,900$131/sqft |
Source: | ||
| 5/25/2023 | Price change | $439,900-2.2%$131/sqft |
Source: | ||
| 5/8/2023 | Price change | $449,900-2.2%$134/sqft |
Source: | ||
| 4/15/2023 | Listed for sale | $459,900+8.2%$137/sqft |
Source: | ||
Public tax history
| Year | Property taxes | Tax assessment |
|---|---|---|
| 2024 | $1,851 +1.5% | $17,570 +2.2% |
| 2023 | $1,823 +20.9% | $17,190 +46.5% |
| 2022 | $1,508 -53% | $11,730 |
Find assessor info on the county website
Neighborhood: 29461
Nearby schools
GreatSchools rating
- 7/10Foxbank ElementaryGrades: PK-5Distance: 1.5 mi
- 3/10Sedgefield Middle SchoolGrades: 6-8Distance: 7 mi
- 3/10Goose Creek High SchoolGrades: 9-12Distance: 7.2 mi
Schools provided by the listing agent
- Elementary: Foxbank
- Middle: Sedgefield
- High: Goose Creek
Source: CTMLS. This data may not be complete. We recommend contacting the local school district to confirm school assignments for this home.
Get a cash offer in 3 minutes
Find out how much your home could sell for in as little as 3 minutes with a no-obligation cash offer.
Estimated market value$448,200
Get a cash offer in 3 minutes
Find out how much your home could sell for in as little as 3 minutes with a no-obligation cash offer.
Estimated market value
$448,200
