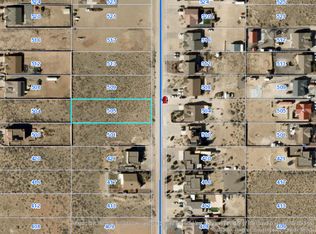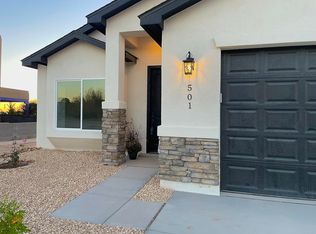Sold
Price Unknown
509 6th St NE, Rio Rancho, NM 87124
4beds
2,497sqft
Single Family Residence
Built in 2024
0.5 Acres Lot
$627,100 Zestimate®
$--/sqft
$3,352 Estimated rent
Home value
$627,100
$564,000 - $696,000
$3,352/mo
Zestimate® history
Loading...
Owner options
Explore your selling options
What's special
A wonderful and spacious new built single-story home on a 1/2 acre lot with a backyard. Gourmet kitchen is a chef's dream with granite countertops, custom cabinetry with a walking pantry. Large owner's suite with walk-in closet . Fully finished 2-car garage. Plenty of outdoor space. A perfect blend of modern style.
Zillow last checked: 8 hours ago
Listing updated: October 02, 2024 at 11:00am
Listed by:
Brenda Flores 505-900-5958,
Keller Williams Realty
Bought with:
Colin Bruce Sleeper, 52441
The Lovely Home Company
Source: SWMLS,MLS#: 1066694
Facts & features
Interior
Bedrooms & bathrooms
- Bedrooms: 4
- Bathrooms: 3
- Full bathrooms: 2
- 1/2 bathrooms: 1
Primary bedroom
- Level: Main
- Area: 256
- Dimensions: 16 x 16
Bedroom 3
- Level: Main
- Area: 156
- Dimensions: 12 x 13
Bedroom 3
- Level: Main
- Area: 156
- Dimensions: 12 x 13
Bedroom 4
- Level: Main
- Area: 120
- Dimensions: 12 x 10
Kitchen
- Level: Main
- Area: 464
- Dimensions: 29 x 16
Living room
- Level: Main
- Area: 441
- Dimensions: 21 x 21
Heating
- Combination, Central, Forced Air
Cooling
- Refrigerated
Appliances
- Included: Built-In Electric Range, Cooktop, Dishwasher, Microwave, Refrigerator, Range Hood, Wine Cooler
- Laundry: Washer Hookup, Electric Dryer Hookup, Gas Dryer Hookup
Features
- Ceiling Fan(s), Garden Tub/Roman Tub, High Ceilings, Kitchen Island, Main Level Primary, Pantry, Tub Shower, Walk-In Closet(s)
- Flooring: Carpet, Tile
- Windows: Low-Emissivity Windows, Vinyl
- Has basement: No
- Number of fireplaces: 1
Interior area
- Total structure area: 2,497
- Total interior livable area: 2,497 sqft
Property
Parking
- Total spaces: 2
- Parking features: Garage
- Garage spaces: 2
Accessibility
- Accessibility features: None, Low Threshold Shower
Features
- Levels: One
- Stories: 1
- Exterior features: Courtyard
- Fencing: Gate
Lot
- Size: 0.50 Acres
- Features: Landscaped, Trees
Details
- Parcel number: 1010070040232
- Zoning description: R-1
Construction
Type & style
- Home type: SingleFamily
- Architectural style: Contemporary,Spanish/Mediterranean
- Property subtype: Single Family Residence
Materials
- Frame, Synthetic Stucco
- Roof: Tile
Condition
- New Construction
- New construction: Yes
- Year built: 2024
Utilities & green energy
- Sewer: Septic Tank
- Water: Public
- Utilities for property: Electricity Connected, Natural Gas Available, Sewer Connected, Water Connected
Green energy
- Energy efficient items: Windows
- Energy generation: None
Community & neighborhood
Security
- Security features: Security Gate
Location
- Region: Rio Rancho
Other
Other facts
- Listing terms: Cash,Conventional,FHA,VA Loan
- Road surface type: Dirt
Price history
| Date | Event | Price |
|---|---|---|
| 10/1/2024 | Sold | -- |
Source: | ||
| 8/26/2024 | Pending sale | $645,000$258/sqft |
Source: | ||
| 8/14/2024 | Price change | $645,000-0.8%$258/sqft |
Source: | ||
| 7/11/2024 | Listed for sale | $650,000+2066.7%$260/sqft |
Source: | ||
| 3/26/2024 | Sold | -- |
Source: Public Record Report a problem | ||
Public tax history
| Year | Property taxes | Tax assessment |
|---|---|---|
| 2025 | -- | $211,292 +1484.7% |
| 2024 | $487 +19.5% | $13,333 +36.3% |
| 2023 | $407 +46.5% | $9,783 +46.7% |
Find assessor info on the county website
Neighborhood: 87124
Nearby schools
GreatSchools rating
- 5/10Puesta Del Sol Elementary SchoolGrades: K-5Distance: 2 mi
- 7/10Eagle Ridge Middle SchoolGrades: 6-8Distance: 2.5 mi
- 7/10Rio Rancho High SchoolGrades: 9-12Distance: 3.3 mi
Schools provided by the listing agent
- Elementary: Puesta Del Sol
- Middle: Eagle Ridge
- High: Rio Rancho
Source: SWMLS. This data may not be complete. We recommend contacting the local school district to confirm school assignments for this home.
Get a cash offer in 3 minutes
Find out how much your home could sell for in as little as 3 minutes with a no-obligation cash offer.
Estimated market value$627,100
Get a cash offer in 3 minutes
Find out how much your home could sell for in as little as 3 minutes with a no-obligation cash offer.
Estimated market value
$627,100

