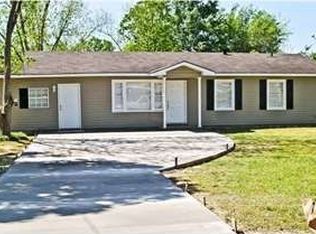Sold for $139,000 on 05/21/25
$139,000
509 6th Ave, Atmore, AL 36502
4beds
2,429sqft
Single Family Residence
Built in 1960
0.3 Acres Lot
$140,400 Zestimate®
$57/sqft
$1,799 Estimated rent
Home value
$140,400
Estimated sales range
Not available
$1,799/mo
Zestimate® history
Loading...
Owner options
Explore your selling options
What's special
Nestled on a generous corner lot amidst an abundance of mature shade trees, this charming brick home offers a perfect blend of comfort and convenience in a well-established neighborhood. Featuring four spacious bedrooms and two expansive living areas, this well-maintained residence boasts an inviting open kitchen and dining area, well suited for both family gatherings and entertaining. Enjoy the fresh air on the expansive covered back porch, or make use of the dual driveway access with both front drive entry and a back driveway, providing ample parking and ease of accessibility. A large laundry room adds practicality to daily living, while the 1 1/2 bathrooms offer functionality and style. With a new roof installed in 2025, this home stands ready to provide peace of mind and lasting value. Don't miss this opportunity to own a piece of tranquility in a great community! Call for Your Personal Tour Today!! ALL SQ. FOOTAGE & DIMENSIONS ARE APPROXIMATE AND IS THE BUYER'S RESPONSIBILITY TO VERIFY DURING DUE DILIGENCE PERIOD.
Zillow last checked: 8 hours ago
Listing updated: May 21, 2025 at 02:24pm
Listed by:
Debbie Rowell 251-294-6999,
SOUTHERN REAL ESTATE,
David Dobson 850-637-4227,
SOUTHERN REAL ESTATE
Bought with:
Malcolm Owen Bub Gideons
PHD Real Estate, LLC
Source: PAR,MLS#: 661381
Facts & features
Interior
Bedrooms & bathrooms
- Bedrooms: 4
- Bathrooms: 2
- Full bathrooms: 1
- 1/2 bathrooms: 1
Bedroom
- Level: First
- Area: 120
- Dimensions: 10 x 12
Bedroom 1
- Level: First
- Area: 130
- Dimensions: 10 x 13
Bedroom 2
- Level: First
- Area: 90
- Dimensions: 10 x 9
Dining room
- Level: First
- Area: 150
- Dimensions: 10 x 15
Kitchen
- Level: First
- Area: 84
- Dimensions: 12 x 7
Living room
- Level: First
- Area: 315
- Dimensions: 21 x 15
Heating
- Central, Fireplace(s)
Cooling
- Central Air, Ceiling Fan(s)
Appliances
- Included: Electric Water Heater, Refrigerator
- Laundry: Inside, W/D Hookups
Features
- Ceiling Fan(s), High Speed Internet
- Flooring: Vinyl, Laminate
- Windows: Blinds
- Has basement: No
- Has fireplace: Yes
Interior area
- Total structure area: 2,429
- Total interior livable area: 2,429 sqft
Property
Parking
- Total spaces: 2
- Parking features: 2 Car Carport
- Carport spaces: 2
Features
- Levels: One
- Stories: 1
- Patio & porch: Covered
- Pool features: None
- Frontage length: Water Frontage(0)
Lot
- Size: 0.30 Acres
- Dimensions: 88x150
- Features: Central Access, Corner Lot
Details
- Parcel number: 2609294011015.000
- Zoning description: City,Res Single
Construction
Type & style
- Home type: SingleFamily
- Architectural style: Traditional
- Property subtype: Single Family Residence
Materials
- Brick
- Foundation: Slab
- Roof: Shingle
Condition
- Resale
- New construction: No
- Year built: 1960
Utilities & green energy
- Electric: Circuit Breakers
- Sewer: Public Sewer
- Water: Public
- Utilities for property: Cable Available
Green energy
- Energy efficient items: Insulation, Insulated Walls, Ridge Vent
Community & neighborhood
Location
- Region: Atmore
- Subdivision: None
HOA & financial
HOA
- Has HOA: No
- Services included: None
Other
Other facts
- Road surface type: Paved
Price history
| Date | Event | Price |
|---|---|---|
| 5/21/2025 | Sold | $139,000$57/sqft |
Source: | ||
| 4/22/2025 | Pending sale | $139,000$57/sqft |
Source: | ||
| 4/15/2025 | Listed for sale | $139,000$57/sqft |
Source: | ||
| 4/2/2025 | Pending sale | $139,000$57/sqft |
Source: | ||
| 3/25/2025 | Listed for sale | $139,000+297.1%$57/sqft |
Source: | ||
Public tax history
| Year | Property taxes | Tax assessment |
|---|---|---|
| 2024 | $1,544 -13.8% | $30,880 +72.4% |
| 2023 | $1,791 +23.1% | $17,910 +32.9% |
| 2022 | $1,455 +7.9% | $13,480 |
Find assessor info on the county website
Neighborhood: 36502
Nearby schools
GreatSchools rating
- 7/10Rachel Patterson Elementary SchoolGrades: PK-3Distance: 1.4 mi
- 7/10Escambia Co Middle SchoolGrades: 4-8Distance: 2.2 mi
- 1/10Escambia Co High SchoolGrades: 9-12Distance: 0.7 mi
Schools provided by the listing agent
- Elementary: Local School In County
- Middle: LOCAL SCHOOL IN COUNTY
- High: Local School In County
Source: PAR. This data may not be complete. We recommend contacting the local school district to confirm school assignments for this home.

Get pre-qualified for a loan
At Zillow Home Loans, we can pre-qualify you in as little as 5 minutes with no impact to your credit score.An equal housing lender. NMLS #10287.
Sell for more on Zillow
Get a free Zillow Showcase℠ listing and you could sell for .
$140,400
2% more+ $2,808
With Zillow Showcase(estimated)
$143,208