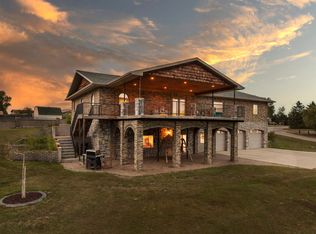Sold on 04/30/24
Price Unknown
509 5th Ave SW, Surrey, ND 58785
4beds
3baths
2,928sqft
Single Family Residence
Built in 2013
9,583.2 Square Feet Lot
$367,200 Zestimate®
$--/sqft
$2,405 Estimated rent
Home value
$367,200
Estimated sales range
Not available
$2,405/mo
Zestimate® history
Loading...
Owner options
Explore your selling options
What's special
Spring into home ownership with this beautiful Surrey home! Located on a secluded cul-de-sac, this home features a spacious garage, durable brick and composite siding, low maintenance landscaping, fully fenced yard, and striking views. As you enter the cheery front door, you are greeted by a large foyer, high ceilings, and hardwood flooring. Up to the main floor, you will be amazed by the enormous kitchen that features solid wood cabinetry with dovetail joints, soft closed drawers and cabinet doors. The two pantries will keep all of your spices, small appliances and bulk cereal well organized. This kitchen features not just a large peninsula, but also a wonderful kitchen island, perfect for prepping and entertaining. The large main floor living area, that could also function as a fabulous formal dining room, has a wonderfully vaulted ceiling and an enormous west facing window for enjoying those famous North Dakota sunsets. Down the hall, you will find the primary retreat with en suite and walk in closet. Rounding out the main floor is a full bathroom and secondary bedroom. On to the lower level, you will find a generous second living area, cozy office space, two secondary bedrooms and another full bathroom. This home, constructed by a local builder, checks all of the boxes. Call for a showing today!
Zillow last checked: 8 hours ago
Listing updated: April 30, 2024 at 10:33am
Listed by:
Amy Rogers 972-655-8183,
BROKERS 12, INC.
Source: Minot MLS,MLS#: 240452
Facts & features
Interior
Bedrooms & bathrooms
- Bedrooms: 4
- Bathrooms: 3
- Main level bathrooms: 2
- Main level bedrooms: 2
Primary bedroom
- Description: En Suite, Walk In Closet
- Level: Main
Bedroom 1
- Description: Spacious
- Level: Main
Bedroom 2
- Description: Plush Carpet
- Level: Lower
Bedroom 3
- Description: Spacious
- Level: Lower
Dining room
- Description: Open To Kitchen
- Level: Main
Family room
- Description: High Ceiling
- Level: Lower
Kitchen
- Description: Large Island
- Level: Main
Living room
- Description: Vaulted Ceiling
- Level: Main
Heating
- Forced Air
Cooling
- Central Air
Appliances
- Included: Microwave, Dishwasher, Disposal, Refrigerator, Range/Oven, Washer, Dryer
- Laundry: Lower Level
Features
- Flooring: Carpet, Hardwood, Laminate
- Basement: Finished
- Has fireplace: No
Interior area
- Total structure area: 2,928
- Total interior livable area: 2,928 sqft
- Finished area above ground: 1,464
Property
Parking
- Total spaces: 2
- Parking features: Attached, Garage: Floor Drains, Heated, Insulated, Lights, Opener, Sheet Rock, Driveway: Concrete
- Attached garage spaces: 2
- Has uncovered spaces: Yes
Features
- Levels: Split Foyer
- Patio & porch: Patio
- Fencing: Fenced
Lot
- Size: 9,583 sqft
Details
- Parcel number: SY190340000140
- Zoning: R1
Construction
Type & style
- Home type: SingleFamily
- Property subtype: Single Family Residence
Materials
- Foundation: Concrete Perimeter
- Roof: Asphalt
Condition
- New construction: No
- Year built: 2013
Utilities & green energy
- Sewer: City
- Water: City
Community & neighborhood
Location
- Region: Surrey
Price history
| Date | Event | Price |
|---|---|---|
| 4/30/2024 | Sold | -- |
Source: | ||
| 4/5/2024 | Pending sale | $350,000$120/sqft |
Source: | ||
| 3/29/2024 | Contingent | $350,000$120/sqft |
Source: | ||
| 3/25/2024 | Listed for sale | $350,000+13.3%$120/sqft |
Source: | ||
| 10/1/2019 | Listing removed | $308,900$105/sqft |
Source: BROKERS 12, INC. #191507 | ||
Public tax history
| Year | Property taxes | Tax assessment |
|---|---|---|
| 2024 | $3,777 -2.3% | $316,000 -0.9% |
| 2023 | $3,866 +0.8% | $319,000 +0.9% |
| 2022 | $3,833 +4.4% | $316,000 +5.7% |
Find assessor info on the county website
Neighborhood: 58785
Nearby schools
GreatSchools rating
- 5/10Surrey Elementary SchoolGrades: PK-6Distance: 0.6 mi
- 8/10Surrey High SchoolGrades: 7-12Distance: 0.6 mi
Schools provided by the listing agent
- District: Surrey
Source: Minot MLS. This data may not be complete. We recommend contacting the local school district to confirm school assignments for this home.
