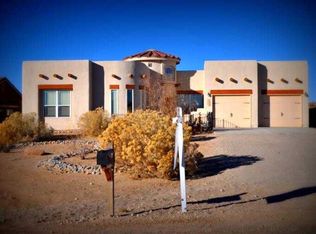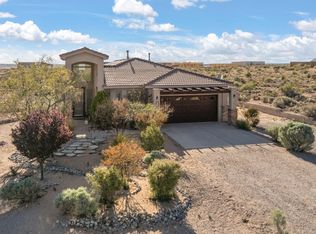Sold
Price Unknown
509 3rd St NE, Rio Rancho, NM 87124
3beds
2,003sqft
Single Family Residence
Built in 2006
0.5 Acres Lot
$409,500 Zestimate®
$--/sqft
$2,346 Estimated rent
Home value
$409,500
$373,000 - $450,000
$2,346/mo
Zestimate® history
Loading...
Owner options
Explore your selling options
What's special
Stunning single-story home in northern Rio Rancho with 3 bedrooms, 2 baths, and over 2,000 sq ft of living space on a generous 1/2‑acre lot. The thoughtfully designed floorplan places the primary suite separately from two guest rooms--perfect for privacy and multifunctional use. The spacious primary bath features both a separate soaking tub and stand-up shower. The home is oriented to showcase breathtaking Sandia Mountain views from the front, with a welcoming curb appeal. Located minutes from top-rated schools, shopping, and parks, this property combines serene natural beauty with daily convenience.
Zillow last checked: 8 hours ago
Listing updated: August 29, 2025 at 04:09am
Listed by:
Jason B Taylor 505-252-1162,
Coldwell Banker Legacy,
Ilysa Isabella Padilla 505-948-9912,
Coldwell Banker Legacy
Bought with:
PHOCUS RE Team
EXP Realty LLC
Source: SWMLS,MLS#: 1087433
Facts & features
Interior
Bedrooms & bathrooms
- Bedrooms: 3
- Bathrooms: 2
- Full bathrooms: 2
Primary bedroom
- Level: Main
- Area: 220.25
- Dimensions: 13.11 x 16.8
Kitchen
- Level: Main
- Area: 229.22
- Dimensions: 14.6 x 15.7
Living room
- Level: Main
- Area: 309.68
- Dimensions: 18.11 x 17.1
Heating
- Central, Forced Air
Cooling
- Refrigerated
Appliances
- Included: Dryer, Dishwasher, Free-Standing Electric Range, Refrigerator, Washer
- Laundry: Electric Dryer Hookup
Features
- Attic, Bathtub, Ceiling Fan(s), Dual Sinks, Kitchen Island, Main Level Primary, Pantry, Soaking Tub, Separate Shower, Walk-In Closet(s)
- Flooring: Carpet, Stone, Tile
- Windows: Low-Emissivity Windows
- Has basement: No
- Has fireplace: No
Interior area
- Total structure area: 2,003
- Total interior livable area: 2,003 sqft
Property
Parking
- Total spaces: 2
- Parking features: Attached, Finished Garage, Garage, Garage Door Opener, Workshop in Garage
- Attached garage spaces: 2
Features
- Levels: One
- Stories: 1
- Patio & porch: Covered, Patio
- Exterior features: Sprinkler/Irrigation
- Fencing: Gate
Lot
- Size: 0.50 Acres
- Features: Landscaped, Sprinklers Automatic
Details
- Additional structures: Shed(s)
- Parcel number: 1009070388232
- Zoning description: R-1
Construction
Type & style
- Home type: SingleFamily
- Property subtype: Single Family Residence
Materials
- Frame, Stucco
- Foundation: None
- Roof: Pitched,Shingle
Condition
- Resale
- New construction: No
- Year built: 2006
Utilities & green energy
- Sewer: Septic Tank
- Water: Community/Coop
- Utilities for property: Cable Connected, Electricity Connected, Natural Gas Connected, Phone Connected, Water Connected
Green energy
- Energy efficient items: Windows
- Energy generation: None
- Water conservation: Water-Smart Landscaping
Community & neighborhood
Security
- Security features: Security System, Security Gate, Smoke Detector(s)
Location
- Region: Rio Rancho
Other
Other facts
- Listing terms: Cash,Conventional,FHA,VA Loan
- Road surface type: Concrete, Dirt, Gravel
Price history
| Date | Event | Price |
|---|---|---|
| 8/28/2025 | Sold | -- |
Source: | ||
| 7/25/2025 | Pending sale | $412,000$206/sqft |
Source: | ||
| 7/8/2025 | Listed for sale | $412,000$206/sqft |
Source: | ||
Public tax history
| Year | Property taxes | Tax assessment |
|---|---|---|
| 2025 | $2,803 -0.2% | $82,327 +3% |
| 2024 | $2,809 +2.7% | $79,929 +3% |
| 2023 | $2,734 +2% | $77,601 +3% |
Find assessor info on the county website
Neighborhood: 87124
Nearby schools
GreatSchools rating
- 5/10Puesta Del Sol Elementary SchoolGrades: K-5Distance: 1.9 mi
- 7/10Eagle Ridge Middle SchoolGrades: 6-8Distance: 2.9 mi
- 7/10Rio Rancho High SchoolGrades: 9-12Distance: 3.6 mi
Schools provided by the listing agent
- Elementary: Puesta Del Sol
- Middle: Eagle Ridge
- High: Rio Rancho
Source: SWMLS. This data may not be complete. We recommend contacting the local school district to confirm school assignments for this home.
Get a cash offer in 3 minutes
Find out how much your home could sell for in as little as 3 minutes with a no-obligation cash offer.
Estimated market value$409,500
Get a cash offer in 3 minutes
Find out how much your home could sell for in as little as 3 minutes with a no-obligation cash offer.
Estimated market value
$409,500

