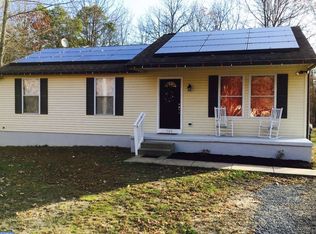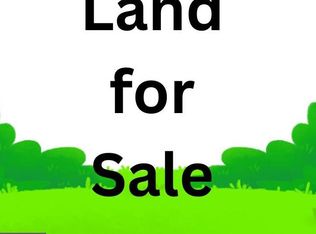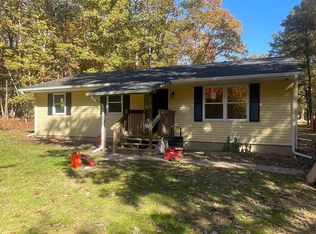Sold for $328,000 on 12/16/25
$328,000
509 3rd Ave, Chesilhurst, NJ 08089
3beds
1,854sqft
Single Family Residence
Built in 1963
0.69 Acres Lot
$-- Zestimate®
$177/sqft
$2,775 Estimated rent
Home value
Not available
Estimated sales range
Not available
$2,775/mo
Zestimate® history
Loading...
Owner options
Explore your selling options
What's special
Beautifully refinished 3 bedroom ranch home on a large lot!! Sellers offering a one year HOME WARRANTY (with 2-10 Home Warranty) to the buyer. This home screams curb appeal from the moment you pull up. The entire property has been professionally landscaped with all new plants, trees, stone, mulch and fencing! The backyard has a grassy area for recreation, a outdoor cooking area with gazebo covering, a brand new back patio with tons of room for seating and entertaining, a storage shed and another area that is currently being used for landscaping equipment. The roof was replaced during the summer of 2024 and the home has (leased) solar panels helping to keep your electric bill nice and low. (Buyer would be responsible to transfer to solar lease into their name at the time of closing.) Enter the home through the new front door (with decorative glass insert) into the spacious and bright living room. Step down into the extra large family room for lots of room for recreation, social gatherings, an office and more. There is a half bathroom and a laundry room (with storage shelving) off the family room. There is a dining area leading from the living room to the kitchen that can be used as a stand alone area of incorporated into one of the other spaces, such as a beverage bar area. The eat-in kitchen is enormous with tons of newly painted bright white cabinetry, a new stainless refrigerator, microwave and dishwasher. The kitchen also features a cook-top and in wall oven. There are two back doors (one from the kitchen and one from the family room) leading to the beautiful back patio and backyard. Down the hall from the living room is the newly renovated bathroom and 3 large bedrooms with newer carpet (late 2021). There is a 2 car attached garage with entry from the family room that can comfortably park 2 cars. There is a wrap around driveway that extends behind the fence and behind the home, you can easily fit 4 - 6 cars on each side in the front, if needed. The home is located around the corner from Leanna Harris Recreation Park which offers playgrounds, a baseball field, soccer field, basketball court, tennis court, a walking and biking trail, exercise and activity equipment and a dog park with two sections; one for small dogs and one for large dogs. This area truly offers something for everyone! Located close to area highways 73, 30, 42, AC Expressway and a short ride to Atlantic City, the Jersey Shore, and Philly. Don't miss your chance to see this spectacular renovated home and make it your own!
Zillow last checked: 8 hours ago
Listing updated: 21 hours ago
Listed by:
Nicole Tobias 609-502-9246,
Keller Williams Realty - Cherry Hill
Bought with:
Barbara McKale, 8439578
BHHS Fox & Roach-Marlton
Source: Bright MLS,MLS#: NJCD2076168
Facts & features
Interior
Bedrooms & bathrooms
- Bedrooms: 3
- Bathrooms: 2
- Full bathrooms: 1
- 1/2 bathrooms: 1
- Main level bathrooms: 2
- Main level bedrooms: 3
Bedroom 1
- Features: Flooring - Carpet
- Level: Main
- Area: 231 Square Feet
- Dimensions: 11 x 21
Bedroom 2
- Features: Flooring - Carpet
- Level: Main
- Area: 180 Square Feet
- Dimensions: 15 x 12
Bedroom 3
- Features: Flooring - Carpet
- Level: Main
- Area: 90 Square Feet
- Dimensions: 9 x 10
Bathroom 1
- Features: Flooring - Ceramic Tile
- Level: Main
- Area: 55 Square Feet
- Dimensions: 11 x 5
Dining room
- Features: Flooring - HardWood
- Level: Main
- Area: 77 Square Feet
- Dimensions: 11 x 7
Family room
- Features: Flooring - Carpet, Fireplace - Wood Burning
- Level: Main
- Area: 380 Square Feet
- Dimensions: 19 x 20
Half bath
- Features: Flooring - Luxury Vinyl Plank
- Level: Main
- Area: 25 Square Feet
- Dimensions: 5 x 5
Kitchen
- Features: Flooring - Vinyl, Eat-in Kitchen, Kitchen - Electric Cooking
- Level: Main
- Area: 240 Square Feet
- Dimensions: 15 x 16
Living room
- Features: Flooring - HardWood
- Level: Main
- Area: 192 Square Feet
- Dimensions: 12 x 16
Heating
- Baseboard, Electric
Cooling
- Central Air, Electric
Appliances
- Included: Microwave, Cooktop, Oven, Refrigerator, Washer/Dryer Stacked, Water Treat System, Electric Water Heater
- Laundry: Main Level
Features
- Breakfast Area, Ceiling Fan(s), Combination Kitchen/Dining, Open Floorplan, Eat-in Kitchen, Kitchen - Table Space, Dry Wall
- Flooring: Carpet, Hardwood, Ceramic Tile, Luxury Vinyl, Vinyl, Wood
- Has basement: No
- Number of fireplaces: 1
- Fireplace features: Wood Burning
Interior area
- Total structure area: 1,854
- Total interior livable area: 1,854 sqft
- Finished area above ground: 1,854
- Finished area below ground: 0
Property
Parking
- Total spaces: 8
- Parking features: Garage Faces Front, Crushed Stone, Driveway, Attached
- Garage spaces: 2
- Uncovered spaces: 6
Accessibility
- Accessibility features: None
Features
- Levels: One
- Stories: 1
- Pool features: None
- Fencing: Wood
Lot
- Size: 0.69 Acres
- Dimensions: 300.00 x 100.00
Details
- Additional structures: Above Grade, Below Grade
- Parcel number: 100040100001
- Zoning: RES
- Special conditions: Standard
Construction
Type & style
- Home type: SingleFamily
- Architectural style: Ranch/Rambler
- Property subtype: Single Family Residence
Materials
- Frame
- Foundation: Crawl Space
- Roof: Architectural Shingle
Condition
- Very Good
- New construction: No
- Year built: 1963
Utilities & green energy
- Electric: 200+ Amp Service
- Sewer: Public Sewer
- Water: Well
- Utilities for property: Electricity Available
Green energy
- Energy generation: PV Solar Array(s) Leased
Community & neighborhood
Security
- Security features: Exterior Cameras, Smoke Detector(s), Carbon Monoxide Detector(s)
Location
- Region: Chesilhurst
- Subdivision: None Available
- Municipality: CHESILHURST BORO
Other
Other facts
- Listing agreement: Exclusive Right To Sell
- Listing terms: Cash,Conventional,FHA,VA Loan
- Ownership: Fee Simple
Price history
| Date | Event | Price |
|---|---|---|
| 12/16/2025 | Sold | $328,000-10.1%$177/sqft |
Source: | ||
| 12/14/2025 | Pending sale | $365,000$197/sqft |
Source: | ||
| 11/12/2025 | Contingent | $365,000$197/sqft |
Source: | ||
| 10/10/2025 | Price change | $365,000-1.3%$197/sqft |
Source: | ||
| 9/15/2025 | Price change | $369,900-2.6%$200/sqft |
Source: | ||
Public tax history
| Year | Property taxes | Tax assessment |
|---|---|---|
| 2025 | $8,003 | $202,300 |
| 2024 | $8,003 +105.2% | $202,300 |
| 2023 | $3,901 +1.1% | $202,300 |
Find assessor info on the county website
Neighborhood: 08089
Nearby schools
GreatSchools rating
- 7/10Waterford Elementary SchoolGrades: 3-6Distance: 1.5 mi
- 2/10Winslow Twp Middle SchoolGrades: 7-8Distance: 1.9 mi
- 2/10Winslow Twp High SchoolGrades: 9-12Distance: 1.8 mi
Schools provided by the listing agent
- District: Winslow Township Public Schools
Source: Bright MLS. This data may not be complete. We recommend contacting the local school district to confirm school assignments for this home.

Get pre-qualified for a loan
At Zillow Home Loans, we can pre-qualify you in as little as 5 minutes with no impact to your credit score.An equal housing lender. NMLS #10287.


