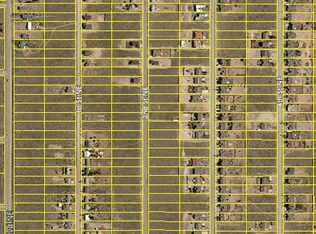Sold
Price Unknown
509 2nd St NE, Rio Rancho, NM 87124
4beds
1,730sqft
Single Family Residence
Built in 2024
0.5 Acres Lot
$459,100 Zestimate®
$--/sqft
$2,751 Estimated rent
Home value
$459,100
$413,000 - $510,000
$2,751/mo
Zestimate® history
Loading...
Owner options
Explore your selling options
What's special
Fellowship Homes presents our newest model the Neoteric floor plan with 4 beds, 2.5 baths and 3 car garage! Situated on a 0.5 Acre lot with NO HOA or PID in Rio Rancho! Finished with a mid-century vibe this single level home has polished concrete floors, solid wood cabinetry, quartz counter tops and designer accents! You will find 3 beds in front of the home with a full bathroom that features tile surrounds and quartz counters! Open kitchen living dining gives you a light and bright space and features access to large back covered patio for maximum entertainment. Primary suite is tucked away in back of home and featuring a luxury ensuite with large double vanity with tile backsplash, oversized shower with designer layout and walk in closet! Schedule a private tour today of your dream home!
Zillow last checked: 8 hours ago
Listing updated: October 04, 2024 at 08:23am
Listed by:
Andrew M Medina 505-373-7797,
Keller Williams Realty
Bought with:
Alexa Rea Keesing, 53763
Sun Mountain Real Estate
Source: SWMLS,MLS#: 1068154
Facts & features
Interior
Bedrooms & bathrooms
- Bedrooms: 4
- Bathrooms: 3
- Full bathrooms: 1
- 3/4 bathrooms: 1
- 1/2 bathrooms: 1
Primary bedroom
- Description: Estimated
- Level: Main
- Area: 216
- Dimensions: Estimated
Bedroom 2
- Description: Estimated
- Level: Main
- Area: 143
- Dimensions: Estimated
Bedroom 3
- Description: Estimated
- Level: Main
- Area: 110
- Dimensions: Estimated
Bedroom 4
- Description: Estimated
- Level: Main
- Area: 105
- Dimensions: Estimated
Dining room
- Description: Estimated
- Level: Main
- Area: 96
- Dimensions: Estimated
Kitchen
- Description: Estimated
- Level: Main
- Area: 144
- Dimensions: Estimated
Living room
- Description: Estimated
- Level: Main
- Area: 265.2
- Dimensions: Estimated
Heating
- Central, Forced Air, Natural Gas
Cooling
- ENERGY STAR Qualified Equipment, Refrigerated
Appliances
- Included: Built-In Gas Oven, Built-In Gas Range, Cooktop, Dishwasher, Disposal, Microwave, Refrigerator, Range Hood, Self Cleaning Oven
- Laundry: Washer Hookup, Electric Dryer Hookup, Gas Dryer Hookup
Features
- Ceiling Fan(s), Dual Sinks, Kitchen Island, Main Level Primary, Pantry, Shower Only, Separate Shower, Water Closet(s), Walk-In Closet(s)
- Flooring: Concrete
- Windows: Double Pane Windows, Insulated Windows, Low-Emissivity Windows, Sliding
- Has basement: No
- Has fireplace: No
Interior area
- Total structure area: 1,730
- Total interior livable area: 1,730 sqft
Property
Parking
- Total spaces: 3
- Parking features: Attached, Electricity, Finished Garage, Garage, Garage Door Opener
- Attached garage spaces: 3
Features
- Levels: One
- Stories: 1
- Patio & porch: Covered, Open, Patio
- Exterior features: Private Yard, Sprinkler/Irrigation
- Fencing: Wall
Lot
- Size: 0.50 Acres
- Features: Landscaped, Trees, Xeriscape
Details
- Parcel number: 1009070330232
- Zoning description: R-1
Construction
Type & style
- Home type: SingleFamily
- Architectural style: Contemporary,Mid-Century Modern
- Property subtype: Single Family Residence
Materials
- Frame, Synthetic Stucco
- Roof: Flat,Pitched,Shingle
Condition
- New Construction
- New construction: Yes
- Year built: 2024
Details
- Builder name: Fellowship Homes
Utilities & green energy
- Electric: None, 220 Volts in Garage
- Sewer: Septic Tank
- Water: Public
- Utilities for property: Cable Available, Electricity Connected, Natural Gas Connected, Phone Available, Water Connected
Green energy
- Energy efficient items: Windows
- Energy generation: None
- Water conservation: Low-Flow Fixtures, Water-Smart Landscaping
Community & neighborhood
Security
- Security features: Smoke Detector(s)
Location
- Region: Rio Rancho
Other
Other facts
- Listing terms: Cash,Conventional,FHA,VA Loan
Price history
| Date | Event | Price |
|---|---|---|
| 10/4/2024 | Sold | -- |
Source: | ||
| 8/21/2024 | Pending sale | $464,900$269/sqft |
Source: | ||
| 8/5/2024 | Listed for sale | $464,9000%$269/sqft |
Source: | ||
| 2/15/2024 | Listing removed | -- |
Source: | ||
| 10/13/2023 | Listed for sale | $465,000+1760%$269/sqft |
Source: | ||
Public tax history
| Year | Property taxes | Tax assessment |
|---|---|---|
| 2025 | $5,371 +1978% | $153,923 +2073.1% |
| 2024 | $258 -12.4% | $7,083 |
| 2023 | $295 +25.5% | $7,083 +25.7% |
Find assessor info on the county website
Neighborhood: 87124
Nearby schools
GreatSchools rating
- 5/10Puesta Del Sol Elementary SchoolGrades: K-5Distance: 1.9 mi
- 7/10Eagle Ridge Middle SchoolGrades: 6-8Distance: 3 mi
- 7/10Rio Rancho High SchoolGrades: 9-12Distance: 3.7 mi
Schools provided by the listing agent
- Elementary: Puesta Del Sol
- Middle: Eagle Ridge
- High: Rio Rancho
Source: SWMLS. This data may not be complete. We recommend contacting the local school district to confirm school assignments for this home.
Get a cash offer in 3 minutes
Find out how much your home could sell for in as little as 3 minutes with a no-obligation cash offer.
Estimated market value$459,100
Get a cash offer in 3 minutes
Find out how much your home could sell for in as little as 3 minutes with a no-obligation cash offer.
Estimated market value
$459,100
