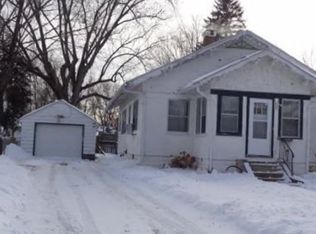Beautifully restored home in the heart of Cambridge within walking distance to shopping and schools. This home has had many updates including new windows and siding, kitchen, restored hardwood floors added garage stall and landscaping. This home offers a main floor bedroom and 3 bedrooms on the upper level, family in the lower level and beautifully landscaped yard. Don't miss this one.
This property is off market, which means it's not currently listed for sale or rent on Zillow. This may be different from what's available on other websites or public sources.

