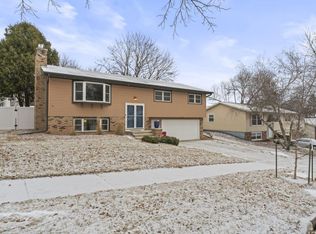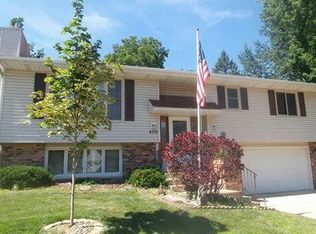Closed
$267,000
509 29th St NW, Rochester, MN 55901
3beds
2,592sqft
Single Family Residence
Built in 1975
9,147.6 Square Feet Lot
$280,900 Zestimate®
$103/sqft
$2,070 Estimated rent
Home value
$280,900
$256,000 - $309,000
$2,070/mo
Zestimate® history
Loading...
Owner options
Explore your selling options
What's special
A prime location, this two-owner home provides easy access to schools, shopping, dining, downtown, and public transportation, making it a perfect option for those desiring a hassle-free lifestyle. Step inside to a partially renovated home, three bedrooms on one level, a generous living room, dining room, and a kitchen with freshly updated cabinets. The lower level offers an expansive family room, a refurbished three-quarter bathroom, and a well-lit private office ideal for work or study. Care in ownership is evident with numerous improvements made during possession, such as new water heater, LVP flooring, roof (2015), windows, and doors. Experience peace in the fully fenced backyard, perfect for relaxation and entertainment.
Zillow last checked: 8 hours ago
Listing updated: September 09, 2025 at 10:39pm
Listed by:
Jennifer Lawver 507-951-6665,
Elcor Realty of Rochester Inc.
Bought with:
NON-RMLS
Non-MLS
Source: NorthstarMLS as distributed by MLS GRID,MLS#: 6549990
Facts & features
Interior
Bedrooms & bathrooms
- Bedrooms: 3
- Bathrooms: 2
- Full bathrooms: 1
- 3/4 bathrooms: 1
Bedroom 1
- Level: Main
- Area: 90 Square Feet
- Dimensions: 10x9
Bedroom 2
- Level: Main
- Area: 160 Square Feet
- Dimensions: 16x10
Bedroom 3
- Level: Main
- Area: 120 Square Feet
- Dimensions: 12x10
Bathroom
- Level: Main
- Area: 49 Square Feet
- Dimensions: 7x7
Bathroom
- Level: Lower
- Area: 40 Square Feet
- Dimensions: 8x5
Dining room
- Level: Main
- Area: 90 Square Feet
- Dimensions: 9x10
Family room
- Level: Main
- Area: 228 Square Feet
- Dimensions: 12x19
Family room
- Level: Lower
- Area: 345 Square Feet
- Dimensions: 15x23
Kitchen
- Level: Main
- Area: 88 Square Feet
- Dimensions: 8x11
Living room
- Level: Main
- Area: 192 Square Feet
- Dimensions: 16x12
Office
- Level: Lower
- Area: 143 Square Feet
- Dimensions: 13x11
Heating
- Forced Air
Cooling
- Central Air
Appliances
- Included: Dishwasher, Disposal, Dryer, Gas Water Heater, Microwave, Range, Refrigerator, Washer
Features
- Basement: Block,Partially Finished,Storage Space
- Number of fireplaces: 1
- Fireplace features: Brick, Family Room, Fireplace Footings, Wood Burning
Interior area
- Total structure area: 2,592
- Total interior livable area: 2,592 sqft
- Finished area above ground: 1,296
- Finished area below ground: 528
Property
Parking
- Total spaces: 2
- Parking features: Concrete, Garage Door Opener, Storage, Tuckunder Garage
- Attached garage spaces: 2
- Has uncovered spaces: Yes
- Details: Garage Dimensions (19x22)
Accessibility
- Accessibility features: Grab Bars In Bathroom
Features
- Levels: Multi/Split
- Patio & porch: Covered, Deck, Front Porch, Porch
- Fencing: Chain Link,Full
Lot
- Size: 9,147 sqft
- Dimensions: 70 x 130
- Features: Near Public Transit
Details
- Foundation area: 1296
- Parcel number: 742334006471
- Zoning description: Residential-Single Family
Construction
Type & style
- Home type: SingleFamily
- Property subtype: Single Family Residence
Materials
- Brick/Stone, Block, Frame
- Roof: Asphalt,Pitched
Condition
- Age of Property: 50
- New construction: No
- Year built: 1975
Utilities & green energy
- Electric: Circuit Breakers, Power Company: Rochester Public Utilities
- Gas: Natural Gas
- Sewer: City Sewer/Connected
- Water: City Water/Connected
- Utilities for property: Underground Utilities
Community & neighborhood
Location
- Region: Rochester
- Subdivision: Elton Hills East 10th
HOA & financial
HOA
- Has HOA: No
Other
Other facts
- Road surface type: Paved
Price history
| Date | Event | Price |
|---|---|---|
| 10/28/2024 | Listing removed | $1,950$1/sqft |
Source: Zillow Rentals Report a problem | ||
| 10/26/2024 | Listed for rent | $1,950$1/sqft |
Source: Zillow Rentals Report a problem | ||
| 9/9/2024 | Sold | $267,000-6.3%$103/sqft |
Source: | ||
| 8/16/2024 | Pending sale | $285,000$110/sqft |
Source: | ||
| 7/8/2024 | Price change | $285,000-1.4%$110/sqft |
Source: | ||
Public tax history
| Year | Property taxes | Tax assessment |
|---|---|---|
| 2025 | $3,844 +13.7% | $300,500 +10.8% |
| 2024 | $3,382 | $271,100 +1.6% |
| 2023 | -- | $266,900 +3.8% |
Find assessor info on the county website
Neighborhood: Elton Hills
Nearby schools
GreatSchools rating
- 5/10Hoover Elementary SchoolGrades: 3-5Distance: 0.4 mi
- 4/10Kellogg Middle SchoolGrades: 6-8Distance: 1.1 mi
- 8/10Century Senior High SchoolGrades: 8-12Distance: 2.3 mi
Schools provided by the listing agent
- Elementary: Churchill-Hoover
- Middle: Kellogg
- High: Century
Source: NorthstarMLS as distributed by MLS GRID. This data may not be complete. We recommend contacting the local school district to confirm school assignments for this home.
Get a cash offer in 3 minutes
Find out how much your home could sell for in as little as 3 minutes with a no-obligation cash offer.
Estimated market value$280,900
Get a cash offer in 3 minutes
Find out how much your home could sell for in as little as 3 minutes with a no-obligation cash offer.
Estimated market value
$280,900

