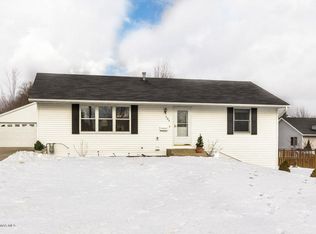4 level home, 2 decks, large yard, 960 sq ft detached workshop/garage with 10' tall walls. On the same floor, 3 Bedrooms, 2 baths, laundry room, bedrooms all have walk-in closets. Living room, dining room, kitchen on one level with 12' ceilings. Media room with wet bar, bathroom, and walkout to yard. Large open partially finished basement.
This property is off market, which means it's not currently listed for sale or rent on Zillow. This may be different from what's available on other websites or public sources.
