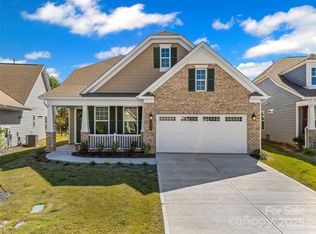Closed
$524,990
5089 Valita Rd, York, SC 29745
2beds
1,894sqft
Single Family Residence
Built in 2024
0.2 Acres Lot
$527,700 Zestimate®
$277/sqft
$2,550 Estimated rent
Home value
$527,700
$501,000 - $559,000
$2,550/mo
Zestimate® history
Loading...
Owner options
Explore your selling options
What's special
This Move in Ready home in the quaint active adult community of Handsmill on lake Wylie. Brand-new Cedar floorplan with sunroom option, gas fireplace, high-ceilings, 8’ft doors, and lots of windows. No homes behind the house, rear private nature preserve view. Exterior with stone accents and a covered front porch. Model photos used from sister community for reference.
Zillow last checked: 8 hours ago
Listing updated: April 28, 2025 at 10:56am
Listing Provided by:
Mike McLendon mmclendon@kolter.com,
McLendon Real Estate Partners LLC
Bought with:
Mike McLendon
McLendon Real Estate Partners LLC
Source: Canopy MLS as distributed by MLS GRID,MLS#: 4210655
Facts & features
Interior
Bedrooms & bathrooms
- Bedrooms: 2
- Bathrooms: 2
- Full bathrooms: 2
- Main level bedrooms: 2
Primary bedroom
- Features: Walk-In Closet(s)
- Level: Main
- Area: 206.25 Square Feet
- Dimensions: 12' 6" X 16' 6"
Bedroom s
- Level: Main
- Area: 163.54 Square Feet
- Dimensions: 12' 7" X 13' 0"
Den
- Level: Main
- Area: 118.97 Square Feet
- Dimensions: 10' 6" X 11' 4"
Dining area
- Features: Open Floorplan
- Level: Main
- Area: 178.45 Square Feet
- Dimensions: 15' 9" X 11' 4"
Great room
- Features: Open Floorplan
- Level: Main
- Area: 249.32 Square Feet
- Dimensions: 15' 9" X 15' 10"
Kitchen
- Features: Kitchen Island, Open Floorplan, Walk-In Pantry
- Level: Main
- Area: 171.44 Square Feet
- Dimensions: 10' 10" X 15' 10"
Heating
- Central
Cooling
- Central Air
Appliances
- Included: Dishwasher, Disposal, Gas Cooktop, Gas Water Heater, Microwave, Wall Oven
- Laundry: Laundry Room, Main Level
Features
- Breakfast Bar, Open Floorplan, Pantry, Walk-In Closet(s)
- Flooring: Carpet, Laminate, Tile
- Has basement: No
- Fireplace features: Gas, Great Room
Interior area
- Total structure area: 1,894
- Total interior livable area: 1,894 sqft
- Finished area above ground: 1,894
- Finished area below ground: 0
Property
Parking
- Total spaces: 2
- Parking features: Attached Garage, Garage on Main Level
- Attached garage spaces: 2
Features
- Levels: One
- Stories: 1
- Patio & porch: Covered, Enclosed, Patio, Rear Porch
- Exterior features: In-Ground Irrigation, Lawn Maintenance
- Waterfront features: Boat Lift – Community, Boat Slip – Community, Boat Slip (Lease/License), Dock
Lot
- Size: 0.20 Acres
Details
- Additional structures: None
- Parcel number: 5560000240
- Zoning: R
- Special conditions: Standard
- Horse amenities: None
Construction
Type & style
- Home type: SingleFamily
- Architectural style: Transitional
- Property subtype: Single Family Residence
Materials
- Fiber Cement, Stone
- Foundation: Slab
- Roof: Composition
Condition
- New construction: Yes
- Year built: 2024
Details
- Builder model: Cedar
- Builder name: Kolter Homes
Utilities & green energy
- Sewer: Public Sewer
- Water: Public
Community & neighborhood
Community
- Community features: Fifty Five and Older, Clubhouse, Gated, Sidewalks, Street Lights, Other
Senior living
- Senior community: Yes
Location
- Region: York
- Subdivision: Handsmill On Lake Wylie
HOA & financial
HOA
- Has HOA: Yes
- HOA fee: $255 monthly
- Association name: Evergreen Lifestyle Mgmt
- Association phone: 877-221-6919
Other
Other facts
- Listing terms: Cash,Conventional,FHA,VA Loan
- Road surface type: Concrete, Paved
Price history
| Date | Event | Price |
|---|---|---|
| 4/23/2025 | Sold | $524,990$277/sqft |
Source: | ||
| 2/11/2025 | Price change | $524,990-2.8%$277/sqft |
Source: | ||
| 1/3/2025 | Listed for sale | $539,990$285/sqft |
Source: | ||
Public tax history
| Year | Property taxes | Tax assessment |
|---|---|---|
| 2025 | -- | $24,696 +448.8% |
| 2024 | $1,804 | $4,500 |
| 2023 | -- | -- |
Find assessor info on the county website
Neighborhood: 29745
Nearby schools
GreatSchools rating
- 6/10Bethel Elementary SchoolGrades: PK-5Distance: 3 mi
- 5/10Oakridge Middle SchoolGrades: 6-8Distance: 4.2 mi
- 9/10Clover High SchoolGrades: 9-12Distance: 6.2 mi
Get a cash offer in 3 minutes
Find out how much your home could sell for in as little as 3 minutes with a no-obligation cash offer.
Estimated market value
$527,700
Get a cash offer in 3 minutes
Find out how much your home could sell for in as little as 3 minutes with a no-obligation cash offer.
Estimated market value
$527,700
