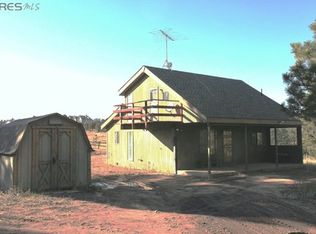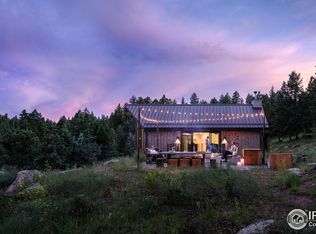Sold for $1,700,000 on 10/06/23
$1,700,000
5089 Flagstaff Rd, Boulder, CO 80302
4beds
3,860sqft
Residential-Detached, Residential
Built in 1981
47.69 Acres Lot
$1,957,900 Zestimate®
$440/sqft
$6,269 Estimated rent
Home value
$1,957,900
$1.63M - $2.39M
$6,269/mo
Zestimate® history
Loading...
Owner options
Explore your selling options
What's special
The dream of Colorado living unfolds in this cherished oasis nestled on a sweeping 47 acres. Vaulted ceilings crown an open living space with clerestory windows, earthy tile and exposed beams. Natural light flows into the dining area crowned by a new light fixture and further into a fully updated kitchen. Indoor-outdoor connectivity is afforded through sliding glass doors in the living area. At-home working is a pleasure in a vast office space grounded by a stone fireplace and surrounded by built-in shelving. Situated beneath vaulted ceilings, the primary suite is a haven all its own with a corner fireplace, generous views and private balcony access through glass doors. An en-suite bathroom is a spa-like escape with a soaking tub and two separate vanities. Retreat to an elevated loft accessible by a ladder and enjoy the natural light from multiple windows and a skylight. Outside, residents are treated to a serene escape with generous deck space and acres of private, wooded resplendence, just steps from nature trails. A short 10 minute drive to downtown Boulder, this desirable location is perfect for the outdoor enthusiast.
Zillow last checked: 8 hours ago
Listing updated: October 05, 2024 at 03:16am
Listed by:
Gretchen Heine 303-876-1073,
milehimodern - Boulder
Bought with:
Heather McChesney
1st Realty Associates Inc
Source: IRES,MLS#: 986160
Facts & features
Interior
Bedrooms & bathrooms
- Bedrooms: 4
- Bathrooms: 4
- Full bathrooms: 2
- 3/4 bathrooms: 2
- 1/2 bathrooms: 1
Primary bedroom
- Area: 342
- Dimensions: 18 x 19
Kitchen
- Area: 140
- Dimensions: 10 x 14
Heating
- Baseboard, Wood Stove
Appliances
- Included: Gas Range/Oven, Dishwasher, Refrigerator, Washer, Dryer, Microwave, Disposal
- Laundry: Washer/Dryer Hookups, Main Level
Features
- Satellite Avail, Eat-in Kitchen, Cathedral/Vaulted Ceilings, Open Floorplan, Walk-In Closet(s), Loft, Beamed Ceilings, Open Floor Plan, Walk-in Closet
- Flooring: Wood, Wood Floors, Tile
- Windows: Window Coverings, Skylight(s), Double Pane Windows, Skylights
- Basement: Full,Partially Finished,Crawl Space,Walk-Out Access
- Has fireplace: Yes
- Fireplace features: Gas, Living Room, Family/Recreation Room Fireplace, Master Bedroom
Interior area
- Total structure area: 3,860
- Total interior livable area: 3,860 sqft
- Finished area above ground: 3,176
- Finished area below ground: 684
Property
Parking
- Total spaces: 2
- Parking features: Garage Door Opener, RV/Boat Parking
- Attached garage spaces: 2
- Details: Garage Type: Attached
Accessibility
- Accessibility features: Level Drive, Main Level Laundry
Features
- Levels: Two
- Stories: 2
- Patio & porch: Deck, Enclosed
- Exterior features: Balcony
- Has view: Yes
- View description: Mountain(s)
Lot
- Size: 47.69 Acres
- Features: Wooded, Abuts Public Open Space, Unincorporated
Details
- Parcel number: R0081020
- Zoning: RES
- Special conditions: Private Owner
Construction
Type & style
- Home type: SingleFamily
- Architectural style: Chalet
- Property subtype: Residential-Detached, Residential
Materials
- Stucco
- Foundation: Slab
- Roof: Tile
Condition
- Not New, Previously Owned
- New construction: No
- Year built: 1981
Utilities & green energy
- Electric: Electric, Xcel
- Gas: Natural Gas
- Water: Well, Well
- Utilities for property: Natural Gas Available, Electricity Available, Cable Available
Green energy
- Energy efficient items: Southern Exposure
Community & neighborhood
Location
- Region: Boulder
- Subdivision: Walker Ranch Area
Other
Other facts
- Listing terms: Cash,Conventional
- Road surface type: Dirt
Price history
| Date | Event | Price |
|---|---|---|
| 10/6/2023 | Sold | $1,700,000-5.3%$440/sqft |
Source: | ||
| 5/26/2023 | Price change | $1,795,000-7.7%$465/sqft |
Source: | ||
| 5/11/2023 | Price change | $1,945,000-11.4%$504/sqft |
Source: | ||
| 4/27/2023 | Listed for sale | $2,195,000-10.4%$569/sqft |
Source: | ||
| 11/24/2022 | Listing removed | -- |
Source: | ||
Public tax history
| Year | Property taxes | Tax assessment |
|---|---|---|
| 2025 | $9,705 +1.6% | $91,150 -16.1% |
| 2024 | $9,556 +21.4% | $108,614 -1% |
| 2023 | $7,870 +4.8% | $109,668 +36.1% |
Find assessor info on the county website
Neighborhood: 80302
Nearby schools
GreatSchools rating
- 6/10Flatirons Elementary SchoolGrades: K-5Distance: 2.7 mi
- 5/10Manhattan Middle School Of The Arts And AcademicsGrades: 6-8Distance: 5 mi
- 10/10Boulder High SchoolGrades: 9-12Distance: 3.4 mi
Schools provided by the listing agent
- Elementary: Flatirons
- Middle: Manhattan
- High: Boulder
Source: IRES. This data may not be complete. We recommend contacting the local school district to confirm school assignments for this home.

Get pre-qualified for a loan
At Zillow Home Loans, we can pre-qualify you in as little as 5 minutes with no impact to your credit score.An equal housing lender. NMLS #10287.
Sell for more on Zillow
Get a free Zillow Showcase℠ listing and you could sell for .
$1,957,900
2% more+ $39,158
With Zillow Showcase(estimated)
$1,997,058
