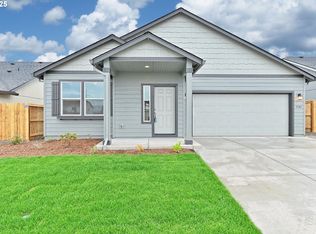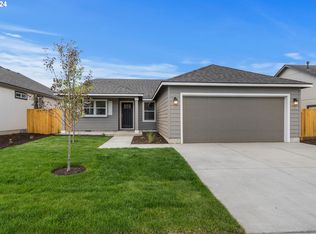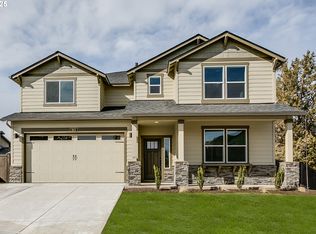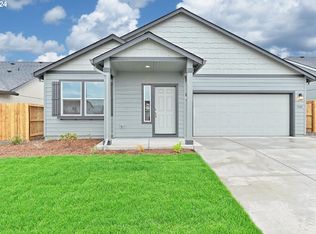Sold
$534,990
5089 Cedar View Dr, Springfield, OR 97478
4beds
2,026sqft
Residential, Single Family Residence
Built in 2025
-- sqft lot
$534,500 Zestimate®
$264/sqft
$3,016 Estimated rent
Home value
$534,500
$492,000 - $583,000
$3,016/mo
Zestimate® history
Loading...
Owner options
Explore your selling options
What's special
The Stoneridge offers a perfect blend of style and functionality with an open-concept living and dining area, a well-appointed kitchen featuring floating shelves and ample storage.Downstairs, you'll find a versatile fourth bedroom or den/office space with double glass doors. Upstairs, the main suite boasts an oversized walk-in closet and a deluxe ensuite with a soaking tub, dual vanity and a separate toilet closet. Two additional bedrooms, a bathroom, and a conveniently located laundry room complete the upper level.This home also includes air conditioning, extra windows for abundant natural light, a cozy gas fireplace, and a covered patio. Enjoy a fully landscaped front and backyard with under ground sprinklers and the peace of mind of a 1-year home warranty.Located in the desirable Woodland Ridge Community in Thurston, this home offers stunning mountain views and easy access to grocery stores, freeway entrances, schools, and coffee shops.Photos are of similar homes-- This home is currently under construction and completion estimated July
Zillow last checked: 8 hours ago
Listing updated: June 30, 2025 at 09:07am
Listed by:
Sashila Gonzalez 541-788-2281,
New Home Star Oregon, LLC,
Ryan Chase 503-516-7577,
New Home Star Oregon, LLC
Bought with:
Ericka Tatum, 201240305
Redfin
Source: RMLS (OR),MLS#: 658053631
Facts & features
Interior
Bedrooms & bathrooms
- Bedrooms: 4
- Bathrooms: 3
- Full bathrooms: 2
- Partial bathrooms: 1
- Main level bathrooms: 1
Primary bedroom
- Features: Double Sinks, Soaking Tub, Walkin Shower
- Level: Upper
Bedroom 2
- Level: Upper
Bedroom 3
- Level: Upper
Bedroom 4
- Level: Lower
Dining room
- Level: Main
Kitchen
- Level: Main
Living room
- Level: Main
Heating
- Forced Air
Cooling
- ENERGY STAR Qualified Equipment
Appliances
- Included: Dishwasher, Disposal, Free-Standing Gas Range, Electric Water Heater
Features
- Granite, Double Vanity, Soaking Tub, Walkin Shower, Kitchen Island
- Flooring: Wall to Wall Carpet
- Windows: Double Pane Windows, Vinyl Frames
- Basement: Crawl Space
- Fireplace features: Gas
Interior area
- Total structure area: 2,026
- Total interior livable area: 2,026 sqft
Property
Parking
- Total spaces: 2
- Parking features: Driveway, Garage Door Opener, Attached
- Attached garage spaces: 2
- Has uncovered spaces: Yes
Features
- Levels: Two
- Stories: 2
- Patio & porch: Covered Patio, Porch
- Exterior features: Yard
- Has view: Yes
- View description: Trees/Woods
Lot
- Features: Sprinkler, SqFt 5000 to 6999
Details
- Parcel number: New Construction
Construction
Type & style
- Home type: SingleFamily
- Property subtype: Residential, Single Family Residence
Materials
- Lap Siding
- Foundation: Stem Wall
- Roof: Composition
Condition
- New Construction
- New construction: Yes
- Year built: 2025
Utilities & green energy
- Sewer: Public Sewer
- Water: Public
Community & neighborhood
Location
- Region: Springfield
HOA & financial
HOA
- Has HOA: Yes
- HOA fee: $95 quarterly
- Second HOA fee: $100 one time
Other
Other facts
- Listing terms: Cash,Conventional,FHA,VA Loan
- Road surface type: Paved
Price history
| Date | Event | Price |
|---|---|---|
| 6/30/2025 | Sold | $534,990$264/sqft |
Source: | ||
| 4/17/2025 | Pending sale | $534,990$264/sqft |
Source: | ||
| 2/14/2025 | Price change | $534,990+18.9%$264/sqft |
Source: | ||
| 2/4/2025 | Listed for sale | $449,990$222/sqft |
Source: | ||
| 1/27/2025 | Listing removed | $449,990$222/sqft |
Source: | ||
Public tax history
| Year | Property taxes | Tax assessment |
|---|---|---|
| 2025 | $1,023 +1.6% | $55,802 +3% |
| 2024 | $1,007 +213.7% | $54,177 +209.4% |
| 2023 | $321 | $17,511 |
Find assessor info on the county website
Neighborhood: 97478
Nearby schools
GreatSchools rating
- 3/10Mt Vernon Elementary SchoolGrades: K-5Distance: 1.1 mi
- 6/10Agnes Stewart Middle SchoolGrades: 6-8Distance: 2 mi
- 5/10Thurston High SchoolGrades: 9-12Distance: 1.3 mi
Schools provided by the listing agent
- Elementary: Douglas Gardens
- Middle: Thurston
- High: Thurston
Source: RMLS (OR). This data may not be complete. We recommend contacting the local school district to confirm school assignments for this home.

Get pre-qualified for a loan
At Zillow Home Loans, we can pre-qualify you in as little as 5 minutes with no impact to your credit score.An equal housing lender. NMLS #10287.



