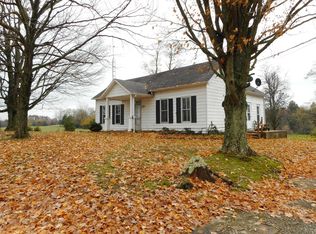Picturesque log home on a very private 4.125 acres and five minutes from Elizabethtown! This is a must see! Features 3 bedrooms and 3 1/2 baths with a full master suite on the main floor as well as upstairs. 2229 sq ft and walkout basement and two barns. New $12k 24x32 barn with 220 electric in 2016; pond, greenhouse, fruit trees, berries, garden area, compost system, mature shade, office/playroom(or 4th bedroom) on second floor, Home is on county water but also has good well on property(needs new pump) two covered porches for relaxing and shade, hvac and gas zone heating for your convenience, fencing and corrals/containment, perfect for horses, cattle etc, high end low maintenance water filtration system, huge butcher block kitchen island and high end appliances all new in 2015. New $50k master suite addition in fall 2016 . Search no more for the perfect home. sellers are both licensed real estate agents. Data believed correct but not guaranteed. Buyer to verify data prior to offer. Agents read Agent Remarks.
This property is off market, which means it's not currently listed for sale or rent on Zillow. This may be different from what's available on other websites or public sources.

