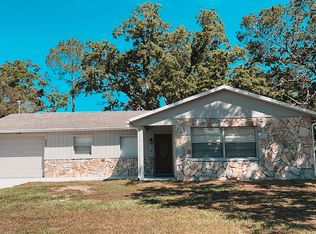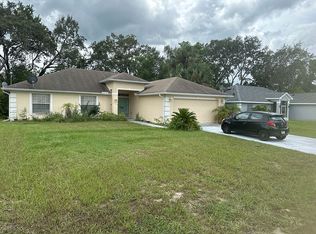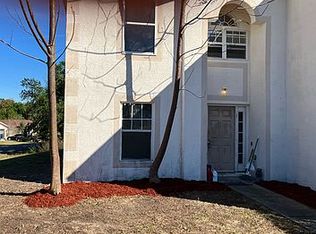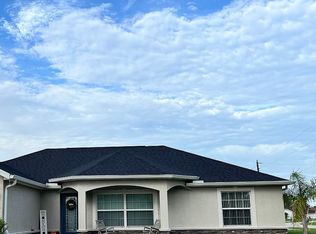LOCATION, LOCATION, LOCATION and PRIVACY BEYOND COMPARE. BEAUTIFUL 3Br 2Ba home in North Springfield heights with a pool completely screened. Location is great located in the Oak Hill Golf Course on the 9th hole and in the cul-de-sac. NO HOA!! Open floor plan with VINYL WATERPROOF, LIFEPROOF flooring in the living area and dining area. All bedrooms have walk in closets. The 12ft sliding glass doors open and completely disappear offering a spacious LANAI to enjoy both the eastward and westward breezes. The master bedroom with its two walk- in closets, dual sinks, jetted tub and walk-in shower offers a private entrance into the pool and hot tub. The second bedroom also has a 6ft sliding glass door and offers a private entrance to the pool and hot tub. Lots of space in the surrounding grounds for a boat, RV or trailer. So may options for this home, such as an in-law suite, home office or an Air B&B. This home is located in a most desirable area with the most sought-after schools, parks and shopping. Easy access to major highways and just minutes from WEEKI WACHEE STATE PARK, THE GULF OF MEXICO, SHOPPING, RESTUARANTS AND WORLD-FAMOUS BEACHES.
This property is off market, which means it's not currently listed for sale or rent on Zillow. This may be different from what's available on other websites or public sources.




