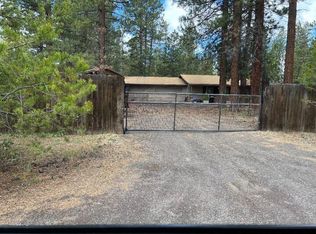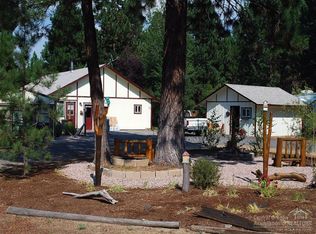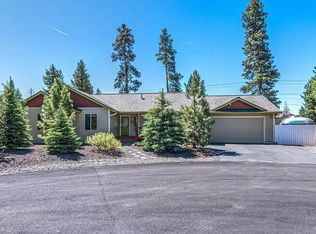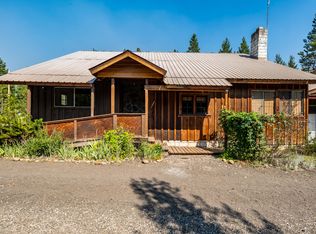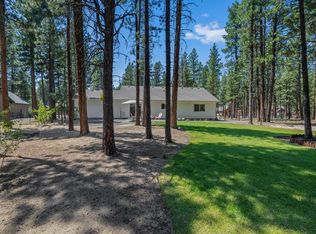Surrounded by mature ponderosa pines, this home offers great value just minutes from downtown La Pine and close to Wickiup Reservoir. The 3-bedroom, 1.5-bath home features many updates, a versatile layout, forced air heat, air conditioning, and a wood-burning stove for those cold nights. In addition to the attached two-car garage, there's a detached two-car garage with extra storage. The circular driveway and low-maintenance yard provide plenty of space for parking and projects, and there's even a chicken coop out back. Recent improvements include a new well in 2023.
Active
$420,000
50874 Doe Loop, La Pine, OR 97739
3beds
2baths
1,824sqft
Est.:
Single Family Residence
Built in 1978
1 Acres Lot
$415,000 Zestimate®
$230/sqft
$-- HOA
What's special
Versatile layoutLow-maintenance yardMany updatesChicken coopWood-burning stoveAir conditioningCircular driveway
- 40 days |
- 1,495 |
- 94 |
Zillow last checked: 8 hours ago
Listing updated: December 17, 2025 at 08:34am
Listed by:
RE/MAX Key Properties 541-610-5672
Source: Oregon Datashare,MLS#: 220211837
Tour with a local agent
Facts & features
Interior
Bedrooms & bathrooms
- Bedrooms: 3
- Bathrooms: 2
Heating
- Baseboard, Electric, Heat Pump, Natural Gas, Pellet Stove
Cooling
- Central Air, Heat Pump
Appliances
- Included: Dishwasher, Microwave, Range, Range Hood, Refrigerator, Water Heater
Features
- Breakfast Bar, Linen Closet, Open Floorplan, Primary Downstairs, Shower/Tub Combo, Solid Surface Counters, Tile Shower, Vaulted Ceiling(s), Walk-In Closet(s)
- Flooring: Carpet, Tile, Vinyl
- Windows: Bay Window(s), Double Pane Windows, ENERGY STAR Qualified Windows, Vinyl Frames
- Basement: None
- Has fireplace: No
- Common walls with other units/homes: No Common Walls
Interior area
- Total structure area: 1,824
- Total interior livable area: 1,824 sqft
Property
Parking
- Total spaces: 4
- Parking features: Attached, Detached, Driveway, RV Access/Parking
- Attached garage spaces: 4
- Has uncovered spaces: Yes
Features
- Levels: One
- Stories: 1
- Fencing: Fenced
- Has view: Yes
- View description: Neighborhood
Lot
- Size: 1 Acres
- Features: Level, Native Plants, Wooded
Details
- Additional structures: Poultry Coop, Second Garage, Workshop
- Parcel number: 142510
- Zoning description: RR10, LM, WA
- Special conditions: Standard
Construction
Type & style
- Home type: SingleFamily
- Architectural style: Ranch
- Property subtype: Single Family Residence
Materials
- Frame
- Foundation: Stemwall
- Roof: Composition
Condition
- New construction: No
- Year built: 1978
Utilities & green energy
- Sewer: Alternative Treatment Tech System, Septic Tank, Standard Leach Field
- Water: Well
Community & HOA
Community
- Features: Access to Public Lands
- Security: Carbon Monoxide Detector(s), Smoke Detector(s)
- Subdivision: Deer Forest Acres
HOA
- Has HOA: No
Location
- Region: La Pine
Financial & listing details
- Price per square foot: $230/sqft
- Tax assessed value: $420,120
- Annual tax amount: $2,740
- Date on market: 11/10/2025
- Cumulative days on market: 258 days
- Listing terms: Cash,Conventional,FHA,USDA Loan,VA Loan
- Inclusions: Refrigerator
- Road surface type: Gravel
Estimated market value
$415,000
$394,000 - $436,000
$2,358/mo
Price history
Price history
| Date | Event | Price |
|---|---|---|
| 11/10/2025 | Listed for sale | $420,000-6.5%$230/sqft |
Source: | ||
| 11/1/2025 | Listing removed | $449,000$246/sqft |
Source: | ||
| 9/2/2025 | Price change | $449,000-3.2%$246/sqft |
Source: | ||
| 6/10/2025 | Price change | $464,000-3.1%$254/sqft |
Source: | ||
| 5/6/2025 | Price change | $479,000-4%$263/sqft |
Source: | ||
Public tax history
Public tax history
| Year | Property taxes | Tax assessment |
|---|---|---|
| 2024 | $2,628 +2.3% | $160,950 +6.1% |
| 2023 | $2,570 +9.1% | $151,720 |
| 2022 | $2,355 +2.4% | $151,720 +6.1% |
Find assessor info on the county website
BuyAbility℠ payment
Est. payment
$2,363/mo
Principal & interest
$2023
Property taxes
$193
Home insurance
$147
Climate risks
Neighborhood: 97739
Nearby schools
GreatSchools rating
- 4/10Lapine Elementary SchoolGrades: K-5Distance: 3.7 mi
- 2/10Lapine Middle SchoolGrades: 6-8Distance: 3.7 mi
- 2/10Lapine Senior High SchoolGrades: 9-12Distance: 3.8 mi
Schools provided by the listing agent
- Elementary: LaPine Elem
- Middle: LaPine Middle
- High: LaPine Sr High
Source: Oregon Datashare. This data may not be complete. We recommend contacting the local school district to confirm school assignments for this home.
- Loading
- Loading
