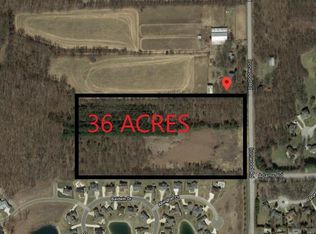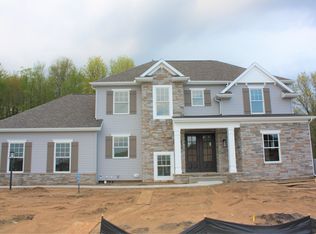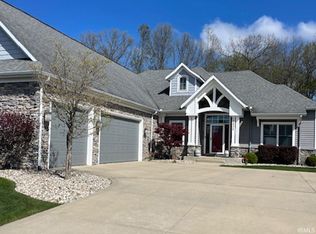Opportunity here for development, horse farm, and just the mini farm! Situated on 14 acres in Granger! Huge home which features over 3100 sq ft! Inground pool! 72 x 38 pole barn with approxiately 12 stalls! 5 bedroom home and 3 full bathrooms! The main floor features a living room with vaulted beam ceiling and a fireplace "the lodge feel"! The master bedroom is large with views of the pool,and back pastures! This land is adjacent to the ~36 acres on Ironwood that is also for sale. Come and take a look!
This property is off market, which means it's not currently listed for sale or rent on Zillow. This may be different from what's available on other websites or public sources.


