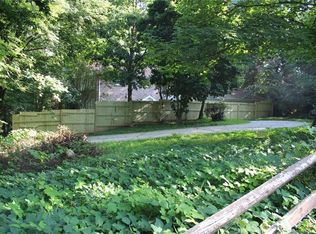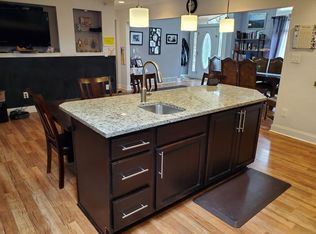TOTAL RENOVATION: NEW TILL,NEW HARDWOOD FLOOR,NEW PAINT, NEW GARAGE WALLS,CEILING
This property is off market, which means it's not currently listed for sale or rent on Zillow. This may be different from what's available on other websites or public sources.


