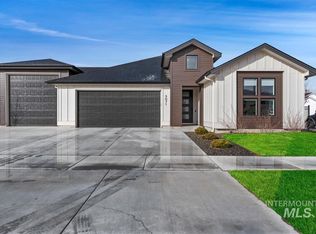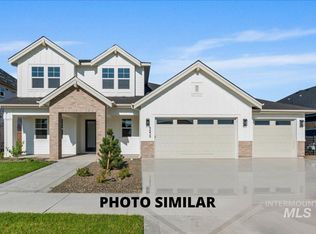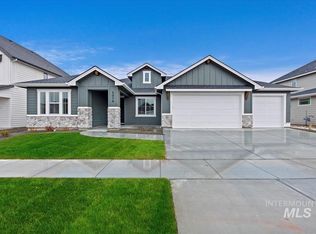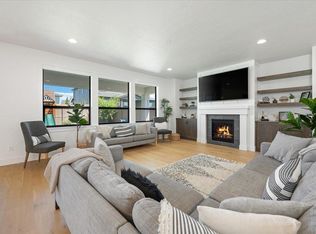Sold
Price Unknown
5087 S Colusa Ave, Meridian, ID 83642
4beds
3baths
2,616sqft
Single Family Residence
Built in 2022
9,888.12 Square Feet Lot
$753,800 Zestimate®
$--/sqft
$2,985 Estimated rent
Home value
$753,800
$716,000 - $791,000
$2,985/mo
Zestimate® history
Loading...
Owner options
Explore your selling options
What's special
The Palmetto by Tresidio Homes. This is a no compromises plan that packs clever design and flexibility (including MIL / MGL space) into a just right sized package with 4 bedrooms 3 full baths and an office. Luxury master with soaker and tile walk in shower, en-suite full bath guest bedroom, open and roomy greatroom with coffered and beamed ceiling and gas fireplace, semi formal dining room, incredible courtyard entry, covered back patio, 2 garages and so much more! If this home isn't exactly what you are looking for, we can build one for you that is customized to your needs and style. Tresidio Homes offers more personalization options than any other builder in this market. We will build YOUR home. Additional plans and lots availble in this community and 12 other locations in the Boise area. * 1% incentive credit toward closing costs, rate buydown when you use our preferred lender!
Zillow last checked: 8 hours ago
Listing updated: April 25, 2023 at 11:24am
Listed by:
Katie Schlangen 208-577-1818,
Fathom Realty
Bought with:
Huei-cheng Lin
Berkshire Hathaway Home Services Idaho Realty
Source: IMLS,MLS#: 98868565
Facts & features
Interior
Bedrooms & bathrooms
- Bedrooms: 4
- Bathrooms: 3
- Main level bathrooms: 3
- Main level bedrooms: 4
Primary bedroom
- Level: Main
- Area: 225
- Dimensions: 15 x 15
Bedroom 2
- Level: Main
- Area: 182
- Dimensions: 14 x 13
Bedroom 3
- Level: Main
- Area: 110
- Dimensions: 11 x 10
Bedroom 4
- Level: Main
- Area: 154
- Dimensions: 14 x 11
Office
- Level: Main
- Area: 132
- Dimensions: 12 x 11
Heating
- Forced Air, Natural Gas
Cooling
- Central Air
Appliances
- Included: Gas Water Heater, Tank Water Heater, Dishwasher, Disposal, Microwave, Oven/Range Built-In
Features
- Bath-Master, Bed-Master Main Level, Split Bedroom, Great Room, Double Vanity, Walk-In Closet(s), Breakfast Bar, Pantry, Kitchen Island, Granit/Tile/Quartz Count, Number of Baths Main Level: 3
- Has basement: No
- Number of fireplaces: 1
- Fireplace features: One, Gas
Interior area
- Total structure area: 2,616
- Total interior livable area: 2,616 sqft
- Finished area above ground: 2,616
- Finished area below ground: 0
Property
Parking
- Total spaces: 3
- Parking features: Attached, RV Access/Parking
- Attached garage spaces: 3
Features
- Levels: One
- Patio & porch: Covered Patio/Deck
- Pool features: Community, In Ground, Pool
Lot
- Size: 9,888 sqft
- Dimensions: 141 x 70
- Features: Standard Lot 6000-9999 SF, Sidewalks, Corner Lot, Auto Sprinkler System, Full Sprinkler System, Pressurized Irrigation Sprinkler System
Details
- Parcel number: R9234340020
Construction
Type & style
- Home type: SingleFamily
- Property subtype: Single Family Residence
Materials
- Frame, HardiPlank Type
- Roof: Composition,Architectural Style
Condition
- New Construction
- New construction: Yes
- Year built: 2022
Details
- Builder name: Tresidio Homes
Utilities & green energy
- Water: Public
- Utilities for property: Sewer Connected
Green energy
- Green verification: HERS Index Score, ENERGY STAR Certified Homes
Community & neighborhood
Location
- Region: Meridian
- Subdivision: Calistoga
HOA & financial
HOA
- Has HOA: Yes
- HOA fee: $900 annually
Other
Other facts
- Listing terms: Cash,Conventional,VA Loan
- Ownership: Fee Simple
Price history
Price history is unavailable.
Public tax history
| Year | Property taxes | Tax assessment |
|---|---|---|
| 2025 | $2,851 +28.7% | $721,500 +2.9% |
| 2024 | $2,216 | $701,300 +30% |
| 2023 | -- | $539,600 |
Find assessor info on the county website
Neighborhood: 83642
Nearby schools
GreatSchools rating
- 10/10Hillsdale ElementaryGrades: PK-5Distance: 0.9 mi
- 10/10Victory Middle SchoolGrades: 6-8Distance: 2.7 mi
- 8/10Mountain View High SchoolGrades: 9-12Distance: 1.9 mi
Schools provided by the listing agent
- Elementary: Mary McPherson
- Middle: Victory
- High: Mountain View
- District: West Ada School District
Source: IMLS. This data may not be complete. We recommend contacting the local school district to confirm school assignments for this home.



