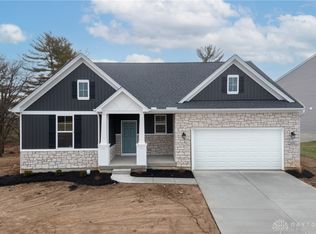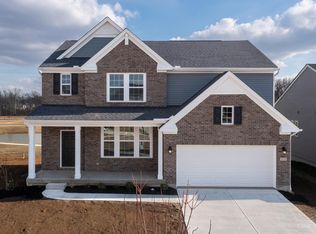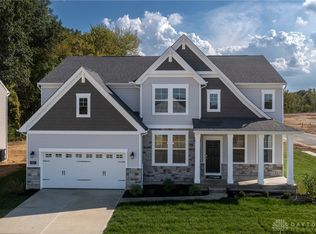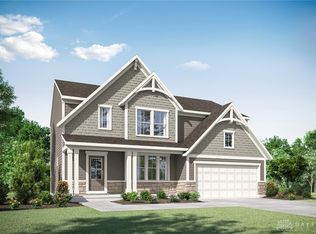Sold for $545,900
$545,900
5087 Ross Rdg, Morrow, OH 45152
4beds
--sqft
Single Family Residence
Built in 2025
9,883.76 Square Feet Lot
$550,400 Zestimate®
$--/sqft
$3,171 Estimated rent
Home value
$550,400
$501,000 - $605,000
$3,171/mo
Zestimate® history
Loading...
Owner options
Explore your selling options
What's special
Ask how you can lock your interest rate on this home today! This Drees Quentin plan located in Highmeadow offers easy access to I-71 with a wooded view. This home features a foyer open to dining room and study. In the back of home is open concept living with family room with breakfast area and kitchen with island. Close to amenities.
Zillow last checked: 8 hours ago
Listing updated: August 01, 2025 at 10:30am
Listed by:
Jacqueline Bowen (513)353-0715,
Drees/Zaring Realty
Bought with:
Jacqueline Bowen, 2023001991
Drees/Zaring Realty
Source: DABR MLS,MLS#: 929653 Originating MLS: Dayton Area Board of REALTORS
Originating MLS: Dayton Area Board of REALTORS
Facts & features
Interior
Bedrooms & bathrooms
- Bedrooms: 4
- Bathrooms: 3
- Full bathrooms: 2
- 1/2 bathrooms: 1
- Main level bathrooms: 1
Primary bedroom
- Level: Second
- Dimensions: 13 x 18
Bedroom
- Level: Second
- Dimensions: 14 x 12
Bedroom
- Level: Second
- Dimensions: 15 x 12
Bedroom
- Level: Second
- Dimensions: 13 x 13
Breakfast room nook
- Level: Main
- Dimensions: 8 x 10
Dining room
- Level: Main
- Dimensions: 13 x 12
Entry foyer
- Level: Main
- Dimensions: 5 x 9
Family room
- Level: Main
- Dimensions: 19 x 15
Kitchen
- Level: Main
- Dimensions: 13 x 15
Office
- Level: Main
- Dimensions: 10 x 10
Recreation
- Level: Second
- Dimensions: 13 x 12
Utility room
- Level: Second
- Dimensions: 6 x 11
Heating
- Forced Air, Natural Gas
Cooling
- Central Air
Appliances
- Included: Dishwasher, Microwave, Range, Electric Water Heater
Features
- Granite Counters, Kitchen Island, Kitchen/Family Room Combo, Walk-In Closet(s)
- Windows: Insulated Windows
- Basement: Full,Unfinished
Property
Parking
- Total spaces: 2
- Parking features: Attached, Garage, Two Car Garage
- Attached garage spaces: 2
Features
- Levels: Two
- Stories: 2
- Patio & porch: Patio
- Exterior features: Patio
Lot
- Size: 9,883 sqft
Details
- Parcel number: 1736238041
- Zoning: Residential
- Zoning description: Residential
Construction
Type & style
- Home type: SingleFamily
- Architectural style: Traditional
- Property subtype: Single Family Residence
Materials
- Brick, Vinyl Siding
Condition
- New Construction
- New construction: Yes
- Year built: 2025
Details
- Builder model: Quentin D
- Warranty included: Yes
Utilities & green energy
- Water: Public
- Utilities for property: Sewer Available, Water Available
Community & neighborhood
Security
- Security features: Smoke Detector(s)
Location
- Region: Morrow
- Subdivision: Highmeadow
HOA & financial
HOA
- Has HOA: Yes
- HOA fee: $500 annually
- Amenities included: Trail(s)
- Association name: Stonegate Property Management
- Association phone: 513-528-3990
Other
Other facts
- Listing terms: Conventional,FHA,Other,VA Loan
Price history
| Date | Event | Price |
|---|---|---|
| 7/31/2025 | Sold | $545,900 |
Source: | ||
| 5/27/2025 | Pending sale | $545,900 |
Source: | ||
| 3/13/2025 | Listed for sale | $545,900 |
Source: | ||
Public tax history
Tax history is unavailable.
Neighborhood: 45152
Nearby schools
GreatSchools rating
- 7/10Little Miami Primary SchoolGrades: 2-3Distance: 2.3 mi
- 8/10Little Miami Junior High SchoolGrades: 6-8Distance: 2.1 mi
- 7/10Little Miami High SchoolGrades: 9-12Distance: 2.1 mi
Schools provided by the listing agent
- District: Little Miami
Source: DABR MLS. This data may not be complete. We recommend contacting the local school district to confirm school assignments for this home.
Get a cash offer in 3 minutes
Find out how much your home could sell for in as little as 3 minutes with a no-obligation cash offer.
Estimated market value$550,400
Get a cash offer in 3 minutes
Find out how much your home could sell for in as little as 3 minutes with a no-obligation cash offer.
Estimated market value
$550,400



