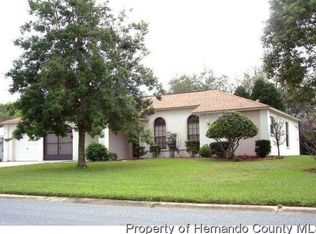Sold for $306,000
$306,000
5087 Oyster Ct, Spring Hill, FL 34607
2beds
1,482sqft
Single Family Residence
Built in 1992
10,454.4 Square Feet Lot
$297,600 Zestimate®
$206/sqft
$2,555 Estimated rent
Home value
$297,600
$262,000 - $336,000
$2,555/mo
Zestimate® history
Loading...
Owner options
Explore your selling options
What's special
Welcome Home! This home has a bright, open floorplan and is located on a private cul de sac! This private oasis sits on a picturesque lot, with many updates, an inground pool and a private, fenced yard! This home has a split bedroom plan with LVP flooring throughout, a living and dining room, breakfast bar, kitchen nook, appliance package, including washer /dryer, abundant closet space throughout the home, a spacious master bedroom with dual closets, as well as a separate tub and step in shower! Some of the updates include roof-2021. HVAC-2022, Interior updated-2023, Fence-2023, Irrigation control box, garage door and front storm door-2024 and more! This home has been very well kept and is move in ready. Come visit and make it yours today!
Zillow last checked: 8 hours ago
Listing updated: August 22, 2025 at 01:32pm
Listed by:
Joanne Nada De Mase 352-584-7179,
Century 21 Alliance Realty
Bought with:
Ross A Hardy, SL3163767
REMAX Marketing Specialists
Source: HCMLS,MLS#: 2253822
Facts & features
Interior
Bedrooms & bathrooms
- Bedrooms: 2
- Bathrooms: 2
- Full bathrooms: 2
Heating
- Central, Electric, Heat Pump
Cooling
- Central Air, Electric
Appliances
- Included: Dishwasher, Dryer, Electric Oven, Electric Range, Electric Water Heater, Microwave, Refrigerator, Washer
- Laundry: Electric Dryer Hookup, Sink, Washer Hookup
Features
- Breakfast Bar, Breakfast Nook, Built-in Features, Ceiling Fan(s), Double Vanity, Eat-in Kitchen, Open Floorplan, Primary Bathroom -Tub with Separate Shower, Split Bedrooms, Walk-In Closet(s), Split Plan
- Flooring: Vinyl
- Has fireplace: No
Interior area
- Total structure area: 1,482
- Total interior livable area: 1,482 sqft
Property
Parking
- Total spaces: 2
- Parking features: Garage, Garage Door Opener
- Garage spaces: 2
Features
- Levels: One
- Stories: 1
- Has private pool: Yes
- Pool features: In Ground, Screen Enclosure
- Fencing: Fenced,Vinyl
Lot
- Size: 10,454 sqft
- Features: Cul-De-Sac, Sprinklers In Front, Sprinklers In Rear
Details
- Parcel number: R1022317324800002430
- Zoning: PDP
- Zoning description: PUD
- Special conditions: Standard
Construction
Type & style
- Home type: SingleFamily
- Architectural style: Ranch
- Property subtype: Single Family Residence
Materials
- Block, Concrete, Stucco
- Roof: Shingle
Condition
- Updated/Remodeled
- New construction: No
- Year built: 1992
Utilities & green energy
- Sewer: Public Sewer
- Water: Public
- Utilities for property: Cable Available, Electricity Connected, Sewer Connected, Water Connected
Community & neighborhood
Location
- Region: Spring Hill
- Subdivision: Hamptons At Regency Un 5
Other
Other facts
- Listing terms: Cash,Conventional,FHA,VA Loan
- Road surface type: Asphalt
Price history
| Date | Event | Price |
|---|---|---|
| 8/22/2025 | Sold | $306,000-5%$206/sqft |
Source: | ||
| 8/21/2025 | Pending sale | $322,000$217/sqft |
Source: | ||
| 7/21/2025 | Contingent | $322,000$217/sqft |
Source: | ||
| 7/21/2025 | Pending sale | $322,000$217/sqft |
Source: | ||
| 7/2/2025 | Price change | $322,000-0.9%$217/sqft |
Source: | ||
Public tax history
| Year | Property taxes | Tax assessment |
|---|---|---|
| 2024 | $3,565 +177.1% | $244,534 +163.4% |
| 2023 | $1,287 +7.8% | $92,829 +3% |
| 2022 | $1,193 +0.8% | $90,125 +3% |
Find assessor info on the county website
Neighborhood: 34607
Nearby schools
GreatSchools rating
- 2/10Deltona Elementary SchoolGrades: PK-5Distance: 2.9 mi
- 4/10Fox Chapel Middle SchoolGrades: 6-8Distance: 2.1 mi
- 3/10Weeki Wachee High SchoolGrades: 9-12Distance: 7.3 mi
Schools provided by the listing agent
- Elementary: Deltona
- Middle: Fox Chapel
- High: Weeki Wachee
Source: HCMLS. This data may not be complete. We recommend contacting the local school district to confirm school assignments for this home.
Get a cash offer in 3 minutes
Find out how much your home could sell for in as little as 3 minutes with a no-obligation cash offer.
Estimated market value$297,600
Get a cash offer in 3 minutes
Find out how much your home could sell for in as little as 3 minutes with a no-obligation cash offer.
Estimated market value
$297,600
