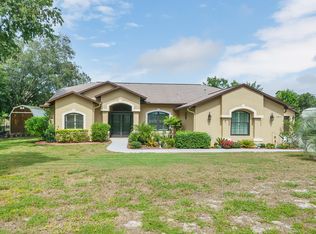Sold for $362,000
$362,000
5087 Lydia Ct, Spring Hill, FL 34608
3beds
1,530sqft
Single Family Residence
Built in 1985
0.48 Acres Lot
$353,300 Zestimate®
$237/sqft
$2,169 Estimated rent
Home value
$353,300
$332,000 - $374,000
$2,169/mo
Zestimate® history
Loading...
Owner options
Explore your selling options
What's special
Under Contract Accepting Back Up Offers! BACKYARD VACATIONS!! Three Bedroom, 2 Bathroom, 2 Car Garage POOL Home on .48 of an Acre that backs up to the 8th Hole of Oak Hills Golf Course. Backyard is Fenced and the Landscaping both front and back is very appealing. Shed stays too. Walk into an open floor plan. Kitchen has a stone wall entrance, Silestone Counters with Travertine backsplash, Wood Cabinets, Built in Pantry and Stainless Steel Appliances. Master Suite offers a Walk In Closet, Updated Walk in Shower, Updated Wood Cabinet and Stone Counter. On the Other Side of the home are Two Guest Bedrooms with a Tub/Shower Combo Guest Updated Bathroom. The Driveway is Extended and Offers a Side Concrete Pad for a Trailer, RV, Boat or additional vehicle. Roof is a Three Dimensional Roof & was Done in October of 2016. There is a Well for the Irrigation System. Backyard has a Covered Porch, Extended Lanai and Beautiful Diamond Brite Finished Screened Enclosed Pool. Come See!
Zillow last checked: 8 hours ago
Listing updated: November 15, 2024 at 08:11pm
Listed by:
Sharie L. Oakland PA 352-584-5026,
REMAX Alliance Group
Bought with:
NON MEMBER
NON MEMBER
Source: HCMLS,MLS#: 2237753
Facts & features
Interior
Bedrooms & bathrooms
- Bedrooms: 3
- Bathrooms: 2
- Full bathrooms: 2
Primary bedroom
- Area: 203
- Dimensions: 14.5x14
Primary bedroom
- Area: 203
- Dimensions: 14.5x14
Bedroom 2
- Area: 144
- Dimensions: 12x12
Bedroom 2
- Area: 144
- Dimensions: 12x12
Bedroom 3
- Area: 196
- Dimensions: 14x14
Bedroom 3
- Area: 196
- Dimensions: 14x14
Dining room
- Area: 154
- Dimensions: 14x11
Dining room
- Area: 154
- Dimensions: 14x11
Kitchen
- Area: 110
- Dimensions: 10x11
Kitchen
- Area: 110
- Dimensions: 10x11
Laundry
- Area: 72.5
- Dimensions: 14.5x5
Laundry
- Area: 72.5
- Dimensions: 14.5x5
Living room
- Area: 168
- Dimensions: 14x12
Living room
- Area: 168
- Dimensions: 14x12
Heating
- Central, Electric
Cooling
- Central Air, Electric
Appliances
- Included: Dishwasher, Dryer, Electric Oven, Refrigerator, Washer
Features
- Split Plan
- Flooring: Carpet, Tile, Vinyl
- Has fireplace: No
Interior area
- Total structure area: 1,530
- Total interior livable area: 1,530 sqft
Property
Parking
- Total spaces: 2
- Parking features: Attached, RV Access/Parking
- Attached garage spaces: 2
Features
- Stories: 1
- Has private pool: Yes
- Pool features: In Ground
Lot
- Size: 0.48 Acres
Details
- Parcel number: R3232317523015800270
- Zoning: R2.5
- Zoning description: Residential
Construction
Type & style
- Home type: SingleFamily
- Architectural style: Ranch
- Property subtype: Single Family Residence
Materials
- Block, Concrete, Stucco
- Roof: Shingle
Condition
- New construction: No
- Year built: 1985
Utilities & green energy
- Sewer: Private Sewer
- Water: Public
- Utilities for property: Cable Available
Community & neighborhood
Security
- Security features: Security System Owned
Location
- Region: Spring Hill
- Subdivision: Spring Hill Unit 23
Other
Other facts
- Listing terms: Cash,Conventional,FHA,VA Loan
- Road surface type: Paved
Price history
| Date | Event | Price |
|---|---|---|
| 6/4/2024 | Sold | $362,000+0.6%$237/sqft |
Source: | ||
| 4/26/2024 | Pending sale | $359,900$235/sqft |
Source: | ||
| 4/8/2024 | Listed for sale | $359,900+133%$235/sqft |
Source: | ||
| 11/10/2016 | Sold | $154,450-3.4%$101/sqft |
Source: | ||
| 10/20/2016 | Listed for sale | $159,900+44.1%$105/sqft |
Source: CENTURY 21 Alliance Realty #2174492 Report a problem | ||
Public tax history
| Year | Property taxes | Tax assessment |
|---|---|---|
| 2024 | $2,338 +4% | $156,061 +3% |
| 2023 | $2,249 +1% | $151,516 +3% |
| 2022 | $2,226 +0.1% | $147,103 +3% |
Find assessor info on the county website
Neighborhood: 34608
Nearby schools
GreatSchools rating
- 5/10Spring Hill Elementary SchoolGrades: PK-5Distance: 2.8 mi
- 4/10Fox Chapel Middle SchoolGrades: 6-8Distance: 0.6 mi
- 2/10Central High SchoolGrades: 9-12Distance: 5.9 mi
Schools provided by the listing agent
- Elementary: Spring Hill
- Middle: Fox Chapel
- High: Weeki Wachee
Source: HCMLS. This data may not be complete. We recommend contacting the local school district to confirm school assignments for this home.
Get a cash offer in 3 minutes
Find out how much your home could sell for in as little as 3 minutes with a no-obligation cash offer.
Estimated market value$353,300
Get a cash offer in 3 minutes
Find out how much your home could sell for in as little as 3 minutes with a no-obligation cash offer.
Estimated market value
$353,300
