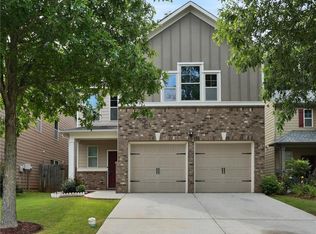Closed
$330,000
5087 Jack Dr #80, Decatur, GA 30035
5beds
2,380sqft
Single Family Residence
Built in 2013
-- sqft lot
$321,700 Zestimate®
$139/sqft
$2,585 Estimated rent
Home value
$321,700
$293,000 - $354,000
$2,585/mo
Zestimate® history
Loading...
Owner options
Explore your selling options
What's special
It's in Decatur where it's Greater!! This beautiful 5-bedroom, 3-bathroom home offers a perfect blend of luxury and comfort, providing an exceptional living experience. The main level welcomes you with a warm ambiance, featuring LVP hardwood, generously open living and dining areas. The chef's eat-in kitchen boasts granite countertops, an oversized island, and stainless steel appliances. The versatile bedroom and full bathroom is perfect for a guest suite or office space. Upstairs features the oversized owner's suite with a private bathroom. In addition, Additionally, there are three large bedrooms and a shared bath, providing plenty of room for family and guests. The fenced backyard with a patio is perfect for quiet enjoyment or entertaining. You can start your urban farm or garden, and entertain or enjoy this outdoor space with family and friends. The community amenities include a clubhouse and a swimming pool for Georgia's hot summers. It's in a prime location, with added benefits blended with culture, convenience, and charm. Easy access to local eateries, shopping, entertainment, recreational parks and trails, Downtown Decatur, Downtown Atlanta, Hartfield Int'l Airport, I-20, I-285, and I-85/75. A Hidden nook close to all things Atlanta. Strong offers are welcomed. No blind offers.
Zillow last checked: 8 hours ago
Listing updated: October 21, 2024 at 07:09am
Listed by:
Josette Newton 678-725-9596,
NewTown Realty Group Inc.
Bought with:
Motunrayo Sanni, 431910
Keller Williams Realty North Atlanta
Source: GAMLS,MLS#: 10332087
Facts & features
Interior
Bedrooms & bathrooms
- Bedrooms: 5
- Bathrooms: 3
- Full bathrooms: 3
- Main level bathrooms: 1
- Main level bedrooms: 1
Dining room
- Features: Separate Room
Kitchen
- Features: Breakfast Bar, Breakfast Room, Kitchen Island
Heating
- Natural Gas, Central, Forced Air
Cooling
- Ceiling Fan(s), Central Air, Electric
Appliances
- Included: Gas Water Heater, Dishwasher, Disposal, Ice Maker, Microwave, Oven/Range (Combo), Refrigerator
- Laundry: Upper Level, Laundry Closet
Features
- Vaulted Ceiling(s), High Ceilings, Double Vanity, Soaking Tub, Separate Shower, Walk-In Closet(s)
- Flooring: Carpet, Hardwood
- Windows: Double Pane Windows
- Basement: None
- Attic: Pull Down Stairs
- Number of fireplaces: 1
- Fireplace features: Family Room, Factory Built
Interior area
- Total structure area: 2,380
- Total interior livable area: 2,380 sqft
- Finished area above ground: 2,380
- Finished area below ground: 0
Property
Parking
- Total spaces: 2
- Parking features: Attached, Garage
- Has attached garage: Yes
Accessibility
- Accessibility features: Other
Features
- Levels: Two
- Stories: 2
- Patio & porch: Deck, Patio
- Exterior features: Garden
- Fencing: Back Yard,Fenced,Privacy,Wood
- Waterfront features: No Dock Or Boathouse
Lot
- Features: Level, Private
Details
- Parcel number: 16 009 07 079
Construction
Type & style
- Home type: SingleFamily
- Architectural style: Brick/Frame,Traditional
- Property subtype: Single Family Residence
Materials
- Concrete
- Foundation: Slab
- Roof: Slate
Condition
- Resale
- New construction: No
- Year built: 2013
Details
- Warranty included: Yes
Utilities & green energy
- Sewer: Public Sewer
- Water: Public
- Utilities for property: Underground Utilities, Cable Available, Sewer Connected
Green energy
- Energy efficient items: Insulation, Thermostat
Community & neighborhood
Security
- Security features: Smoke Detector(s)
Community
- Community features: Clubhouse, Pool, Sidewalks, Street Lights, Near Public Transport
Location
- Region: Decatur
- Subdivision: Longview Pointe
HOA & financial
HOA
- Has HOA: Yes
- HOA fee: $450 annually
- Services included: Management Fee
Other
Other facts
- Listing agreement: Exclusive Right To Sell
- Listing terms: Cash,Conventional,FHA,VA Loan
Price history
| Date | Event | Price |
|---|---|---|
| 10/18/2024 | Sold | $330,000-1.5%$139/sqft |
Source: | ||
| 9/5/2024 | Price change | $335,000-2.3%$141/sqft |
Source: | ||
| 7/26/2024 | Listed for sale | $342,900$144/sqft |
Source: | ||
Public tax history
Tax history is unavailable.
Neighborhood: 30035
Nearby schools
GreatSchools rating
- 5/10Fairington Elementary SchoolGrades: PK-5Distance: 1.4 mi
- 4/10Miller Grove Middle SchoolGrades: 6-8Distance: 1.2 mi
- 3/10Miller Grove High SchoolGrades: 9-12Distance: 2.1 mi
Schools provided by the listing agent
- Elementary: Fairington
- Middle: Miller Grove
- High: Miller Grove
Source: GAMLS. This data may not be complete. We recommend contacting the local school district to confirm school assignments for this home.
Get a cash offer in 3 minutes
Find out how much your home could sell for in as little as 3 minutes with a no-obligation cash offer.
Estimated market value
$321,700
Get a cash offer in 3 minutes
Find out how much your home could sell for in as little as 3 minutes with a no-obligation cash offer.
Estimated market value
$321,700
