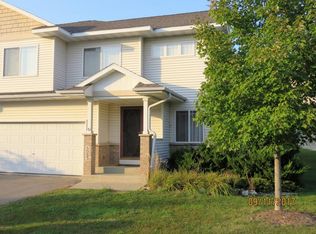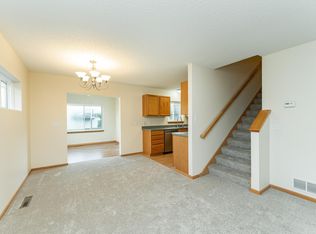It doesn't get any better than stepping in to what looks, smells and feels like a brand new model home! New carpet, fresh paint, and meticulously maintained! This gorgeous 3 bedroom townhome boasts a large great room as you walk thru the front door, sunroom, and sprawling kitchen! Upstairs offers 2 bedrooms including a master bedroom with huge walk-in closet plus bonus loft area and gas fireplace. Step downstairs to a finished lower level featuring another bedroom, family room, bathroom, and spotless laundry room! Don't wait another day to tour this incredible home!
This property is off market, which means it's not currently listed for sale or rent on Zillow. This may be different from what's available on other websites or public sources.

