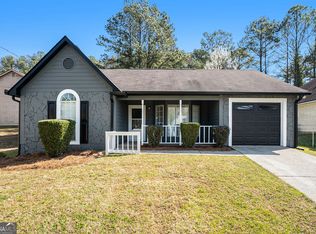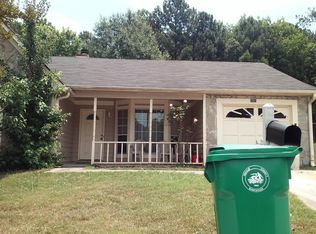Closed
$214,000
5087 Donnell Way, Decatur, GA 30035
3beds
1,560sqft
Single Family Residence
Built in 1988
9,147.6 Square Feet Lot
$205,700 Zestimate®
$137/sqft
$1,733 Estimated rent
Home value
$205,700
$187,000 - $224,000
$1,733/mo
Zestimate® history
Loading...
Owner options
Explore your selling options
What's special
Welcome to this charming 3-bedroom, 2-bathroom single-story home, offering a perfect blend of comfort and style. Step inside to discover an inviting open floor plan with tile flooring throughout, providing durability and easy maintenance. The kitchen is a chefCOs delight, featuring white cabinets, clean countertops, and sleek black appliances, making meal prep a breeze. Relax in the spacious living area, complete with a cozy fireplace, perfect for those cooler evenings. The primary suite offers a private retreat with an en-suite bathroom, while the additional bedrooms provide ample space for family, guests, or a home office. Enjoy outdoor living in the large backyard, complete with a patio, ideal for entertaining or simply unwinding. Additional highlights include a garage for secure parking and extra storage. Conveniently located near shopping, dining, and major highways, this home is a must-see! DonCOt miss your chanceCoschedule a tour today!
Zillow last checked: 8 hours ago
Listing updated: July 24, 2025 at 02:10pm
Listed by:
Summer R Brady 678-928-5792,
Mainstay Brokerage
Bought with:
Sharon Anderson, 417491
Century 21 Results
Source: GAMLS,MLS#: 10459668
Facts & features
Interior
Bedrooms & bathrooms
- Bedrooms: 3
- Bathrooms: 2
- Full bathrooms: 2
- Main level bathrooms: 2
- Main level bedrooms: 3
Heating
- Other
Cooling
- Central Air
Appliances
- Included: Dishwasher, Microwave, Refrigerator
- Laundry: In Kitchen
Features
- Master On Main Level, Other
- Flooring: Carpet, Tile, Vinyl
- Windows: Window Treatments
- Basement: None
- Number of fireplaces: 1
- Fireplace features: Other
- Common walls with other units/homes: No Common Walls
Interior area
- Total structure area: 1,560
- Total interior livable area: 1,560 sqft
- Finished area above ground: 1,560
- Finished area below ground: 0
Property
Parking
- Parking features: Attached, Garage
- Has attached garage: Yes
Features
- Levels: One
- Stories: 1
- Patio & porch: Patio
- Exterior features: Other
- Body of water: None
Lot
- Size: 9,147 sqft
- Features: Other
Details
- Parcel number: 16 026 06 004
- Special conditions: As Is
Construction
Type & style
- Home type: SingleFamily
- Architectural style: Ranch
- Property subtype: Single Family Residence
Materials
- Stucco
- Foundation: Slab
- Roof: Composition
Condition
- Resale
- New construction: No
- Year built: 1988
Utilities & green energy
- Sewer: Public Sewer
- Water: Public
- Utilities for property: Other
Community & neighborhood
Community
- Community features: None
Location
- Region: Decatur
- Subdivision: English Oaks
HOA & financial
HOA
- Has HOA: No
- Services included: None
Other
Other facts
- Listing agreement: Exclusive Right To Sell
- Listing terms: Cash,Conventional,FHA,VA Loan
Price history
| Date | Event | Price |
|---|---|---|
| 5/23/2025 | Sold | $214,000-2.7%$137/sqft |
Source: | ||
| 5/5/2025 | Pending sale | $220,000$141/sqft |
Source: | ||
| 4/11/2025 | Price change | $220,000-2.7%$141/sqft |
Source: | ||
| 4/3/2025 | Listed for sale | $226,000$145/sqft |
Source: | ||
| 3/12/2025 | Pending sale | $226,000$145/sqft |
Source: | ||
Public tax history
| Year | Property taxes | Tax assessment |
|---|---|---|
| 2025 | $4,677 +22.7% | $97,320 +25.4% |
| 2024 | $3,813 +1.4% | $77,600 |
| 2023 | $3,759 -7.6% | $77,600 -9.3% |
Find assessor info on the county website
Neighborhood: 30035
Nearby schools
GreatSchools rating
- 3/10Flat Rock Elementary SchoolGrades: PK-5Distance: 4.5 mi
- 4/10Miller Grove Middle SchoolGrades: 6-8Distance: 0.2 mi
- 3/10Miller Grove High SchoolGrades: 9-12Distance: 2.1 mi
Schools provided by the listing agent
- Elementary: Flat Rock
- Middle: Miller Grove
- High: Miller Grove
Source: GAMLS. This data may not be complete. We recommend contacting the local school district to confirm school assignments for this home.
Get a cash offer in 3 minutes
Find out how much your home could sell for in as little as 3 minutes with a no-obligation cash offer.
Estimated market value$205,700
Get a cash offer in 3 minutes
Find out how much your home could sell for in as little as 3 minutes with a no-obligation cash offer.
Estimated market value
$205,700

