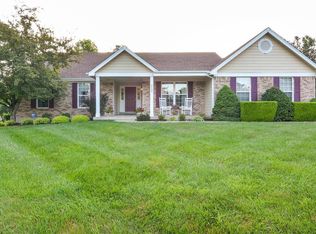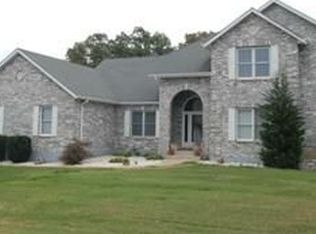Closed
Listing Provided by:
Mary Bay 314-973-4278,
Coldwell Banker Realty - Gundaker,
Ron E Bay 314-973-4166,
Coldwell Banker Realty - Gundaker
Bought with: Coldwell Banker Realty - Gundaker
Price Unknown
5087 Country Club Dr, High Ridge, MO 63049
4beds
4,551sqft
Single Family Residence
Built in 1998
1 Acres Lot
$760,200 Zestimate®
$--/sqft
$4,866 Estimated rent
Home value
$760,200
$677,000 - $859,000
$4,866/mo
Zestimate® history
Loading...
Owner options
Explore your selling options
What's special
Gorgeous atrium ranch located on the golf course at The Country Club of Sugar Creek. This home has stunning views of the course, pond and woods! Property includes private inground pool, deck overlooking gorgeous views, walls of windows bringing the outside in! Beautiful custom exterior with light brick, gorgeous windows, water feature, plus fresh landscaping. Oversized 3 car garage has plenty of storage space. Interior highlights: updated kitchen with white cabinets, granite counters, gas cooktop, stainless appliances and beautiful hardwood flooring. Just completed, remodeled primary bath is absolutely stunning! Cathedral ceilings, leaded glass front door, windows bringing natural light throughout and abundant updates will WOW you the second you step through the front door! Lower level offers 2 bedrooms, full bath, family room with fireplace, walk behind wet bar and atrium area, plus abundant unfinished space for storage. New carpet has been installed on main level 6/25. Freshly painted and meticulously maintained home is move-in-ready!
Zillow last checked: 8 hours ago
Listing updated: August 04, 2025 at 10:05am
Listing Provided by:
Mary Bay 314-973-4278,
Coldwell Banker Realty - Gundaker,
Ron E Bay 314-973-4166,
Coldwell Banker Realty - Gundaker
Bought with:
Mary Bay, 1999127301
Coldwell Banker Realty - Gundaker
Source: MARIS,MLS#: 25041512 Originating MLS: St. Louis Association of REALTORS
Originating MLS: St. Louis Association of REALTORS
Facts & features
Interior
Bedrooms & bathrooms
- Bedrooms: 4
- Bathrooms: 5
- Full bathrooms: 3
- 1/2 bathrooms: 2
- Main level bathrooms: 4
- Main level bedrooms: 2
Primary bedroom
- Features: Floor Covering: Carpeting
- Level: Main
- Area: 238
- Dimensions: 17x14
Bedroom
- Features: Floor Covering: Carpeting
- Level: Lower
- Area: 256
- Dimensions: 16x16
Bedroom
- Features: Floor Covering: Carpeting
- Level: Lower
- Area: 234
- Dimensions: 18x13
Bedroom 2
- Features: Floor Covering: Carpeting
- Level: Main
- Area: 238
- Dimensions: 17x14
Breakfast room
- Features: Floor Covering: Wood
- Level: Main
- Area: 238
- Dimensions: 17x14
Family room
- Features: Floor Covering: Carpeting
- Level: Lower
- Area: 420
- Dimensions: 21x20
Great room
- Features: Floor Covering: Carpeting
- Level: Main
- Area: 437
- Dimensions: 23x19
Kitchen
- Features: Floor Covering: Wood
- Level: Main
- Area: 200
- Dimensions: 20x10
Laundry
- Features: Floor Covering: Wood
- Level: Main
- Area: 70
- Dimensions: 10x7
Living room
- Features: Floor Covering: Carpeting
- Level: Main
- Area: 270
- Dimensions: 18x15
Heating
- Natural Gas, Zoned
Cooling
- Ceiling Fan(s), Central Air
Appliances
- Included: Gas Cooktop, Dishwasher, Disposal, Microwave, Built-In Electric Oven, Oven
- Laundry: Main Level
Features
- Bar, Bookcases, Breakfast Bar, Breakfast Room, Cathedral Ceiling(s), Ceiling Fan(s), Coffered Ceiling(s), Custom Cabinetry, Double Vanity, Dry Bar, Entrance Foyer, Granite Counters, Kitchen Island, Open Floorplan, Pantry, Recessed Lighting, Separate Dining, Separate Shower, Tray Ceiling(s), Walk-In Closet(s), Wet Bar, Workshop/Hobby Area
- Flooring: Carpet, Hardwood, Tile
- Basement: Partially Finished,Full,Walk-Out Access
- Number of fireplaces: 2
- Fireplace features: Great Room, Recreation Room
Interior area
- Total structure area: 4,551
- Total interior livable area: 4,551 sqft
- Finished area above ground: 2,600
- Finished area below ground: 1,951
Property
Parking
- Total spaces: 3
- Parking features: Garage - Attached
- Attached garage spaces: 3
Features
- Levels: Two
- Patio & porch: Deck, Front Porch, Patio
- Exterior features: Water Garden
- Has private pool: Yes
- Pool features: Fiberglass, In Ground
- Fencing: Security
- Waterfront features: Waterfront, Pond
Lot
- Size: 1 Acres
- Dimensions: 263 x 194
- Features: Adjoins Common Ground, Adjoins Wooded Area, On Golf Course, Waterfront
Details
- Parcel number: 024.018.02001001.17
- Special conditions: Standard
Construction
Type & style
- Home type: SingleFamily
- Architectural style: Atrium
- Property subtype: Single Family Residence
Materials
- Brick, Frame, Vinyl Siding
- Foundation: Concrete Perimeter
- Roof: Asphalt
Condition
- Year built: 1998
Utilities & green energy
- Sewer: Public Sewer
- Water: Public
Community & neighborhood
Location
- Region: High Ridge
- Subdivision: Country Club Sugar Creek
HOA & financial
HOA
- Has HOA: Yes
- HOA fee: $500 annually
- Amenities included: Common Ground
- Services included: Clubhouse
- Association name: Country Club Sugar Creek
Other
Other facts
- Listing terms: Cash,Conventional,FHA,VA Loan
Price history
| Date | Event | Price |
|---|---|---|
| 10/5/2025 | Listing removed | $4,900$1/sqft |
Source: Zillow Rentals Report a problem | ||
| 9/30/2025 | Listed for rent | $4,900$1/sqft |
Source: Zillow Rentals Report a problem | ||
| 8/4/2025 | Sold | -- |
Source: | ||
| 6/30/2025 | Pending sale | $675,000$148/sqft |
Source: | ||
| 6/26/2025 | Listed for sale | $675,000+41.4%$148/sqft |
Source: | ||
Public tax history
| Year | Property taxes | Tax assessment |
|---|---|---|
| 2025 | $5,798 +6.8% | $81,400 +8.2% |
| 2024 | $5,430 +0.5% | $75,200 |
| 2023 | $5,401 +4.1% | $75,200 +4.2% |
Find assessor info on the county website
Neighborhood: 63049
Nearby schools
GreatSchools rating
- 7/10Brennan Woods Elementary SchoolGrades: K-5Distance: 1 mi
- 5/10Wood Ridge Middle SchoolGrades: 6-8Distance: 0.7 mi
- 6/10Northwest High SchoolGrades: 9-12Distance: 9.3 mi
Schools provided by the listing agent
- Elementary: Brennan Woods Elem.
- Middle: Wood Ridge Middle School
- High: Northwest High
Source: MARIS. This data may not be complete. We recommend contacting the local school district to confirm school assignments for this home.
Get a cash offer in 3 minutes
Find out how much your home could sell for in as little as 3 minutes with a no-obligation cash offer.
Estimated market value$760,200
Get a cash offer in 3 minutes
Find out how much your home could sell for in as little as 3 minutes with a no-obligation cash offer.
Estimated market value
$760,200

